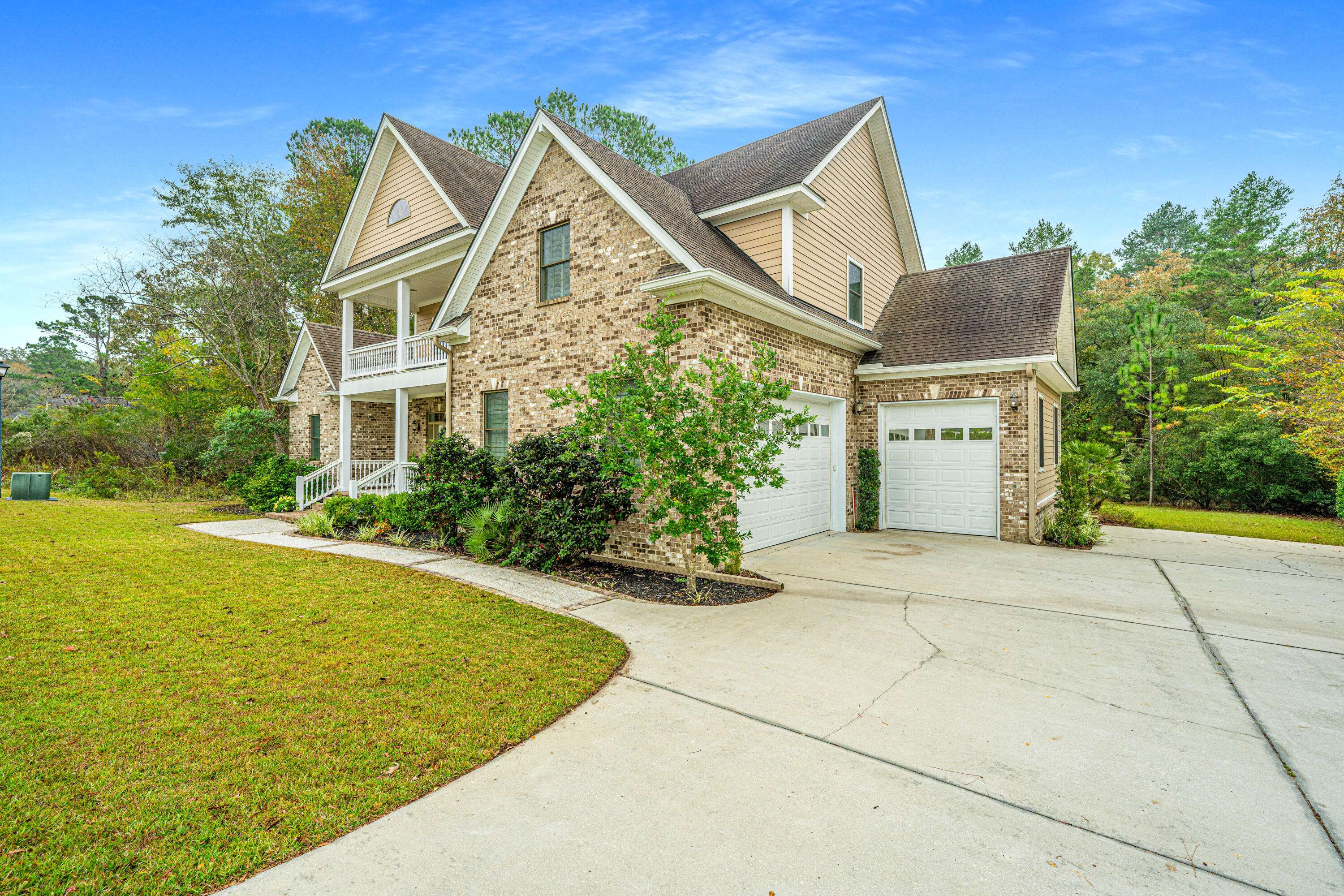UPDATED:
Key Details
Property Type Single Family Home
Sub Type Single Family Detached
Listing Status Active Under Contract
Purchase Type For Sale
Square Footage 3,177 sqft
Price per Sqft $193
Subdivision River Birch
MLS Listing ID 24029791
Bedrooms 4
Full Baths 3
Half Baths 1
Year Built 2014
Lot Size 0.490 Acres
Acres 0.49
Property Sub-Type Single Family Detached
Property Description
The geothermal system, including solar panels, are part of the original design of the home. The solar panels are owned - 18X260 watt Suniva Opt60 monocrystalline modules = 4.68K W System. The solar panels, closed loop system, 100% foam insulation, pella windows, and geothermal heating will reduce your electric bills considerably!
Hello!
I see you may have (a) buyer(s) who are looking for a home in the price range and area of my listing: 24029791 - 1068 Blockade Runner Parkway, Summerville. If you haven't seen it yet, please take a look!. This executive-style home is nestled in River Birch, a neighborhood with only 120 houses, a community pond, clubhouse, and play park.
Features/Highlights:
*brick, executive style home w/ double front porches
*4 bedrooms, downstairs office/flex space 3.5 baths.
*.5 acre lot, backing to the Ashley River - elevation certificate - low flood insurance premium
*massive downstairs primary bedroom
*closed loop geothermal energy system for extreme energy savings, including solar panels which were part of the original energy efficient design
*a side-load two car and single car garage, each with separate entrances to the home
*extended driveway
*one of the upstairs bedrooms has a balcony w/ full en suite
*open concept downstairs
*cathedral ceiling in living room
*gas fireplace
*kitchen has soft-close cabinets w/ pull out shelves and a huge *pantry
*downstairs office/flex space
*plantation shutters throughout the home
*crown molding
*walk-in storage upstairs
*new carpet being installed upstairs
*screened porch
*DD2 Schools
Location
State SC
County Dorchester
Area 63 - Summerville/Ridgeville
Rooms
Primary Bedroom Level Lower, Upper
Master Bedroom Lower, Upper Ceiling Fan(s), Garden Tub/Shower, Walk-In Closet(s)
Interior
Interior Features Ceiling - Cathedral/Vaulted, Ceiling - Smooth, Tray Ceiling(s), High Ceilings, Garden Tub/Shower, Kitchen Island, Walk-In Closet(s), Ceiling Fan(s), Eat-in Kitchen, Entrance Foyer, Frog Attached, Office
Heating Electric, See Remarks, Solar
Cooling Central Air
Flooring Carpet, Ceramic Tile, Luxury Vinyl, Wood
Fireplaces Number 1
Fireplaces Type Family Room, Gas Log, One
Window Features Window Treatments,ENERGY STAR Qualified Windows
Laundry Electric Dryer Hookup, Washer Hookup, Laundry Room
Exterior
Exterior Feature Balcony
Parking Features 1 Car Garage, 2 Car Garage, Attached, Garage Door Opener
Garage Spaces 3.0
Community Features Clubhouse, Park
Utilities Available AT&T, Dominion Energy, Dorchester Cnty Water and Sewer Dept, Dorchester Cnty Water Auth
Waterfront Description River Access
Roof Type Architectural
Porch Front Porch
Total Parking Spaces 3
Building
Lot Description .5 - 1 Acre, Wooded
Story 2
Foundation Raised Slab
Sewer Public Sewer
Water Public
Architectural Style Traditional
Level or Stories Two
Structure Type Brick Veneer
New Construction No
Schools
Elementary Schools Beech Hill
Middle Schools East Edisto
High Schools Ashley Ridge
Others
Acceptable Financing Cash, Conventional, VA Loan
Listing Terms Cash, Conventional, VA Loan
Financing Cash,Conventional,VA Loan
Special Listing Condition Flood Insurance
Virtual Tour https://my.matterport.com/show/?m=ZV2mCh2aZdb&mls=1
Get More Information
The Family Real Estate Group
Team w/AgentOwned Realty | License ID: 103973
Team w/AgentOwned Realty License ID: 103973



