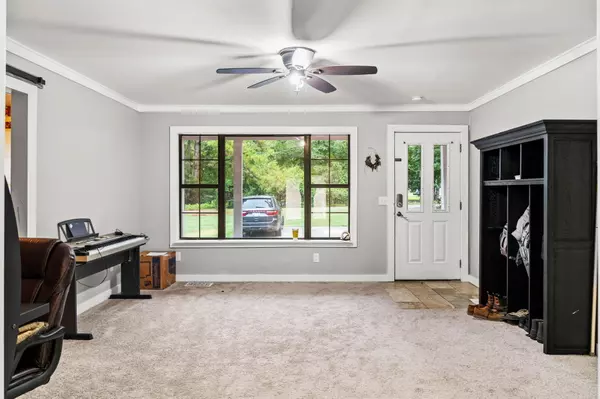UPDATED:
Key Details
Property Type Single Family Home
Sub Type Single Family Detached
Listing Status Active
Purchase Type For Sale
Square Footage 2,700 sqft
Price per Sqft $151
MLS Listing ID 25021933
Bedrooms 5
Full Baths 3
Year Built 1989
Lot Size 0.870 Acres
Acres 0.87
Property Sub-Type Single Family Detached
Property Description
The main level features a bright family room and a cozy living room, the first owner's suite, two additional bedrooms, a guest bath, and a kitchen boasting brand new granite countertops. New carpet in the family and living rooms adds a fresh, welcoming feel.
Lower Level Retreat
Accessible from the kitchen or directly from the backyard for complete privacy, the lower level boasts its own family room, the second owner's suite featuring a newly built luxury rustic bathroom, a second bedroom that could serve as an office or game room, a large gym (which could be easily finished into an additional bedroom) and a "secret" storage room hidden behind built-in bookshelves. The laundry room is also conveniently located on this level.
Outdoor Escape
Step outside from the main level living room onto the expansive deck and take in the peaceful view of your own stocked pond, productive fig trees, and wooded surroundings for year-round privacy and serenity
Rebuilt & Updated
Following a fire a few years ago, this home has been rebuilt with updated electrical, plumbing, and numerous upgrades and improvements, giving you peace of mind along with modern comfort.
Energy-Smart & Ready for Your Touch
With an encapsulated crawl space, spray foam insulation, and ductless mini-split HVAC, this home is energy efficient to keep utility costs low. Priced to allow the next owners to add their personal finishing touches, this property is truly one-of-a-kind.
Location
State SC
County Berkeley
Area 76 - Moncks Corner Above Oakley Rd
Rooms
Primary Bedroom Level Lower
Master Bedroom Lower Garden Tub/Shower, Outside Access, Sitting Room, Walk-In Closet(s)
Interior
Interior Features Ceiling - Smooth, Garden Tub/Shower, Walk-In Closet(s), Ceiling Fan(s), Bonus, Family, Formal Living, Media, In-Law Floorplan
Heating Ductless
Flooring Carpet, Vinyl, Wood
Fireplaces Type Family Room
Laundry Electric Dryer Hookup, Washer Hookup, Laundry Room
Exterior
Waterfront Description Pond
Roof Type Metal
Porch Deck, Front Porch
Building
Lot Description .5 - 1 Acre, Wooded
Story 1
Foundation Crawl Space
Sewer Septic Tank
Water Well
Architectural Style Ranch
Level or Stories Split-Level
Structure Type Brick Veneer,Masonite
New Construction No
Schools
Elementary Schools Berkeley
Middle Schools Berkeley Intermediate
High Schools Berkeley
Others
Acceptable Financing Cash, Conventional
Listing Terms Cash, Conventional
Financing Cash,Conventional
Virtual Tour https://www.zillow.com/view-imx/9571515d-1235-4943-8fc4-d52d79f31373?setAttribution=mls&wl=true&initialViewType=pano&utm_source=dashboard
Get More Information
The Family Real Estate Group
Team w/AgentOwned Realty | License ID: 103973
Team w/AgentOwned Realty License ID: 103973



