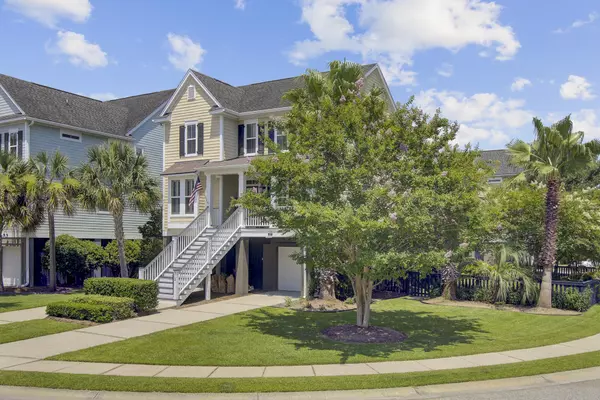
Open House
Sat Oct 18, 11:00am - 2:00pm
UPDATED:
Key Details
Property Type Single Family Home
Sub Type Single Family Detached
Listing Status Active
Purchase Type For Sale
Square Footage 1,861 sqft
Price per Sqft $466
Subdivision Shellring At St Thomas Island
MLS Listing ID 25027897
Bedrooms 3
Full Baths 2
Half Baths 1
Year Built 2010
Lot Size 7,840 Sqft
Acres 0.18
Property Sub-Type Single Family Detached
Property Description
Additional upgrades include: new HVAC system (2024), new carpet throughout the second floor and staircase, new staircase handrail with black metal hardware, fresh interior paint, new light fixtures and ceiling fans, added dimmer switches, wainscoting in the dining room, new shelving in the home office, and a renovated powder room. Exterior updates include a new garage ceiling, lighting, and doors, repaired front and back staircases, fresh landscaping and fencing, solar and string lights, and new blinds on the front and back doors.
Safety and convenience are top of mind with an ADT security system and Ring doorbell. The garage fits two vehicles plus a golf cart, with plenty of room for a workbench and extra storage.
Neighborhood amenities within walking distance include a pool, outdoor grill, fireplace, and clubhouse. Conveniently located with easy access to Downtown Charleston, Park Circle, area beaches, Shem Creek, Boeing, Volvo, and Charleston International Airport.
Location
State SC
County Berkeley
Area 78 - Wando/Cainhoy
Rooms
Primary Bedroom Level Upper
Master Bedroom Upper Ceiling Fan(s), Garden Tub/Shower, Walk-In Closet(s)
Interior
Interior Features Ceiling - Smooth, Garden Tub/Shower, Kitchen Island, Walk-In Closet(s), Eat-in Kitchen, Family, Office, Pantry, Separate Dining, Study
Heating Central, Electric
Cooling Central Air
Flooring Carpet, Ceramic Tile, Concrete, Luxury Vinyl
Fireplaces Number 1
Fireplaces Type Gas Connection, Gas Log, One
Window Features Window Treatments - Some
Laundry Electric Dryer Hookup, Washer Hookup, Laundry Room
Exterior
Exterior Feature Rain Gutters, Lighting
Parking Features 1 Car Garage, 2 Car Garage, Attached, Off Street, Garage Door Opener
Garage Spaces 3.0
Fence Fence - Wooden Enclosed
Community Features Park, Pool, Walk/Jog Trails
Utilities Available Charleston Water Service, Dominion Energy
Roof Type Architectural,Metal
Porch Deck, Patio, Front Porch, Screened
Total Parking Spaces 3
Building
Lot Description High, Level
Story 2
Foundation Raised, Slab
Sewer Public Sewer
Water Public
Architectural Style Charleston Single
Level or Stories Two
Structure Type Cement Siding,Stucco
New Construction No
Schools
Elementary Schools Philip Simmons
Middle Schools Philip Simmons
High Schools Philip Simmons
Others
Acceptable Financing Cash, Conventional, FHA, VA Loan
Listing Terms Cash, Conventional, FHA, VA Loan
Financing Cash,Conventional,FHA,VA Loan
Virtual Tour https://video214.com/play/ShFK3CifNiK7c8OhOk0S6w/s/dark
Get More Information

The Family Real Estate Group
Team w/AgentOwned Realty | License ID: 103973
Team w/AgentOwned Realty License ID: 103973



