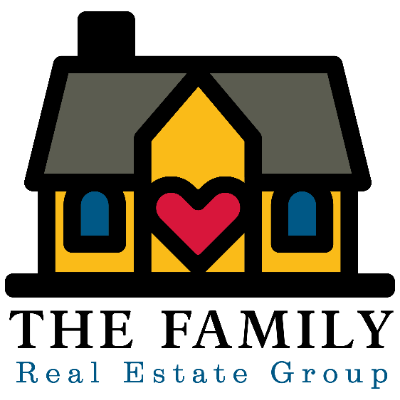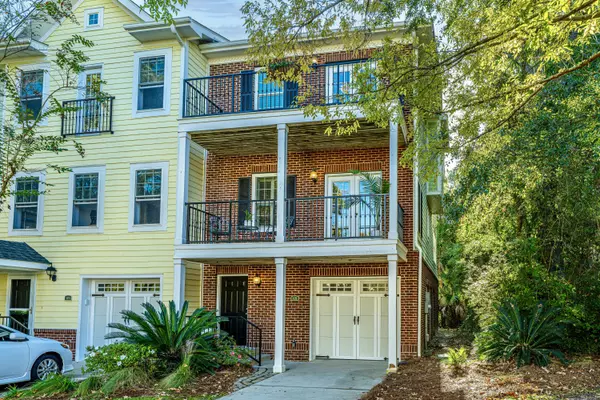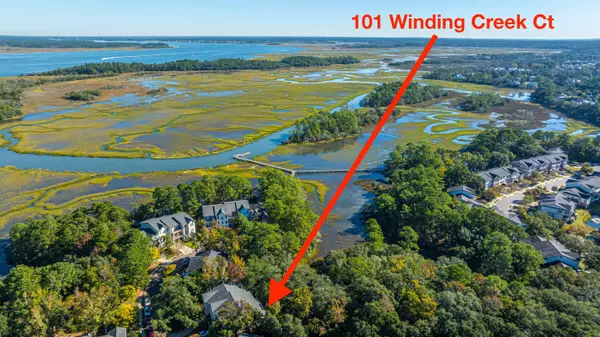
Open House
Sun Oct 26, 1:00pm - 4:00pm
UPDATED:
Key Details
Property Type Multi-Family, Townhouse
Sub Type Single Family Attached
Listing Status Active
Purchase Type For Sale
Square Footage 1,761 sqft
Price per Sqft $283
Subdivision Etiwan Pointe
MLS Listing ID 25028581
Bedrooms 2
Full Baths 2
Half Baths 1
Year Built 2007
Property Sub-Type Single Family Attached
Property Description
On the top floor, there are two spacious primary suites. The one facing the back of the property is especially large, with large windows offering views of the marsh and woods. Its ensuite bathroom includes dual vanities, a tiled shower/tub combo, and a private water closet. Additionally, it has a large walk-in closet with custom cabinetry. The second primary suite provides access to the top veranda, features multiple closets, and has a roomy ensuite bathroom with a linen closet. The laundry room is conveniently situated on the same floor as the bedrooms and also features custom cabinetry and a brand new washer and dryer that convey.
The bottom floor features a spacious garage capable of comfortably fitting 2-3 cars, with plenty of space for outdoor equipment, bicycles, and tools. Additionally, the welcoming entryway includes a coat closet for extra storage, making organization simple and keeping your living areas clutter-free.
FIRST CLASS AMENITIES:
*Private community Deep Water Dock on Rathall Creek leading to the Wando River, perfect for launching a kayak, boating, fishing, or just relaxing amidst nature.
*Resort Style Saltwater Swimming Pool with a lap lane
*Clubhouse open daily
*Beautifully Refurbished Gym
*Large Lawn for outdoor games and activities
*Walking Trails shaded by trees.
SPECIAL FEATURES OF 101 WINDING CREEK CT:
*Walls, trim, and ceilings are freshly painted in both the home and garage.
*Updated light fixtures and ceiling fans.
*Brand new washer and dryer in the laundry room. (The floor is specially reinforced and padded to reduce noise and vibration.)
*All windows have plantation shutters or blinds.
*9-foot ceilings throughout the home.
*Fire suppression system built-in and maintained by the HOA.
Numerous Smart Home Features include:
*Google Nest Protect smoke and carbon monoxide detectors throughout.
*Moen Flo monitor - protects against major water leaks or running water, plus daily micro-leak tests. It can also offer a significant insurance discount with certain policies.
*The upstairs air conditioner has humidity control, variable-speed operation for quiet comfort, and an integrated AccuClean air filtration system to help with allergies and asthma. It adjusts its speed to maintain optimal humidity levels and operates quietly most of the year.
*Both upstairs and downstairs AC units can be controlled remotely and are compatible with several smart home integrations.
*Whole-house electricity monitor installed in the panel offers real-time and historical data on major household energy consumption, learns device signatures over time, and provides detailed stats and suggestions.
*Legrand Adorne switches in most rooms feature adjustable nightlights.
PREMIERE LOCATION -
*South Mt. Pleasant with close proximity to Mount Pleasant and Daniel Island.
*Located within a highly regarded school district.
*Close proximity to the Belle Hall shopping center with Harris Teeter for groceries and many dining and shopping options.
*Nearby I-526 offers a short commute to almost anywhere in Charleston.
*Ideal as a primary residence, second home, or investment property.
ETIWAN POINTE HOA FEE COVERS:
*Exterior Maintenance (including roof)
*Exterior Insurance (including the flood policy)
*Lawn maintenance
*Termite Bond
*Pest Control
*Maintenance of the clubhouse, gym, pool, and dock
*Maintenance of all common areas
*Fire Prevention Sprinkler system
Come visit today to begin your coastal Charleston experience.
Location
State SC
County Charleston
Area 42 - Mt Pleasant S Of Iop Connector
Rooms
Primary Bedroom Level Upper
Master Bedroom Upper Ceiling Fan(s), Garden Tub/Shower, Walk-In Closet(s)
Interior
Interior Features Ceiling - Smooth, High Ceilings, Garden Tub/Shower, Walk-In Closet(s), Ceiling Fan(s), Entrance Foyer, Great, Living/Dining Combo, Office
Heating Heat Pump
Cooling Central Air
Flooring Carpet, Ceramic Tile, Wood
Window Features Window Treatments
Laundry Electric Dryer Hookup, Washer Hookup
Exterior
Exterior Feature Dock - Existing, Rain Gutters, Stoop
Parking Features 2 Car Garage, Attached, Garage Door Opener
Garage Spaces 2.0
Community Features Clubhouse, Dock Facilities, Fitness Center, Lawn Maint Incl, Pool, Trash, Walk/Jog Trails
Utilities Available Dominion Energy, Mt. P. W/S Comm
Roof Type Architectural
Porch Covered, Front Porch, Screened, Porch
Total Parking Spaces 2
Building
Lot Description Cul-De-Sac, Wooded
Dwelling Type Condominium
Story 3
Foundation Raised, Slab
Sewer Public Sewer
Water Public
Level or Stories 3 Stories
Structure Type Brick,Cement Siding
New Construction No
Schools
Elementary Schools Belle Hall
Middle Schools Laing
High Schools Lucy Beckham
Others
Acceptable Financing Cash, Conventional, VA Loan
Listing Terms Cash, Conventional, VA Loan
Financing Cash,Conventional,VA Loan
Virtual Tour https://www.zillow.com/view-imx/2d6c9b4d-de67-4424-9a3f-ae7c02d6906f?setAttribution=mls&wl=true&initialViewType=pano&utm_source=dashboard
Get More Information

The Family Real Estate Group
Team w/AgentOwned Realty | License ID: 103973
Team w/AgentOwned Realty License ID: 103973



