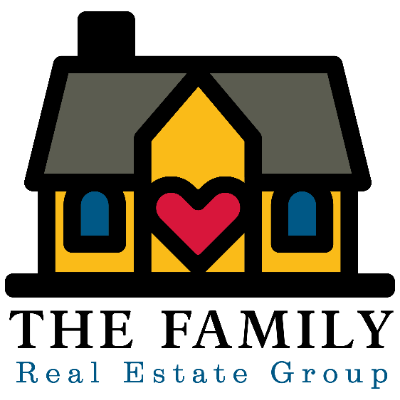
Open House
Sun Oct 26, 12:00pm - 3:00pm
UPDATED:
Key Details
Property Type Single Family Home
Sub Type Single Family Detached
Listing Status Active
Purchase Type For Sale
Square Footage 1,899 sqft
Price per Sqft $184
Subdivision Baker Plantation
MLS Listing ID 25028658
Bedrooms 3
Full Baths 2
Half Baths 1
Year Built 2010
Lot Size 9,583 Sqft
Acres 0.22
Property Sub-Type Single Family Detached
Property Description
Step inside to a welcoming foyer, where the half bath is conveniently tucked to the right, before flowing into the open-concept kitchen and living area. The kitchen features stainless steel appliances, a spacious pantry, an eat-in breakfast area, and a large counter for extra seating- perfect for casual meals or entertaining. The living room centers around a cozy natural gas fireplace, while an adjoining dining space with beautiful beadboard paneling opens through French doors to the private, fully fenced backyard. Overlooking a scenic pond, the backyard also includes a great patio- ideal for outdoor dining or quiet evenings by the water.
Upstairs, a charming loft with built-in bookcases adds flexibility as an office, reading nook, or play area. The large master suite sits apart from the guest bedrooms for added privacy, complete with a walk-in closet and an ensuite bath featuring a shower/tub combo, large linen closet, and double vanities. Two additional bedrooms with ample closet space share a full hall bathroom, while the conveniently located upstairs laundry makes daily living effortless. Additional highlights include a 2-car garage with built-in storage and brand new carpet in the guest bedrooms.
Residents of Baker Plantation also enjoy access to a community pool and clubhouse at a low HOA of only $450/annual.
Combining thoughtful updates, a functional layout, and tranquil pond views, this home is the perfect blend of comfort and location- and is ready for its new owners!
Location
State SC
County Charleston
Area 32 - N.Charleston, Summerville, Ladson, Outside I-526
Region None
City Region None
Rooms
Primary Bedroom Level Upper
Master Bedroom Upper Ceiling Fan(s), Garden Tub/Shower, Walk-In Closet(s)
Interior
Interior Features Ceiling - Blown, Ceiling - Smooth, Garden Tub/Shower, Walk-In Closet(s), Ceiling Fan(s), Eat-in Kitchen, Family, Entrance Foyer, Living/Dining Combo, Loft
Heating Forced Air, Natural Gas
Cooling Central Air
Flooring Carpet, Luxury Vinyl, Vinyl, Wood
Fireplaces Number 1
Fireplaces Type Living Room, One
Window Features Window Treatments - Some
Laundry Electric Dryer Hookup, Washer Hookup, Laundry Room
Exterior
Parking Features 2 Car Garage, Attached
Garage Spaces 2.0
Fence Privacy, Fence - Wooden Enclosed
Community Features Pool, Trash
Utilities Available Charleston Water Service, Dominion Energy
Waterfront Description Pond,Pond Site
Roof Type Architectural
Porch Patio, Front Porch
Total Parking Spaces 2
Building
Lot Description 0 - .5 Acre
Story 2
Foundation Slab
Sewer Public Sewer
Water Public
Architectural Style Traditional
Level or Stories Two
Structure Type Vinyl Siding
New Construction No
Schools
Elementary Schools A. C. Corcoran
Middle Schools Northwoods
High Schools Stall
Others
Acceptable Financing Any
Listing Terms Any
Financing Any
Get More Information

The Family Real Estate Group
Team w/AgentOwned Realty | License ID: 103973
Team w/AgentOwned Realty License ID: 103973



