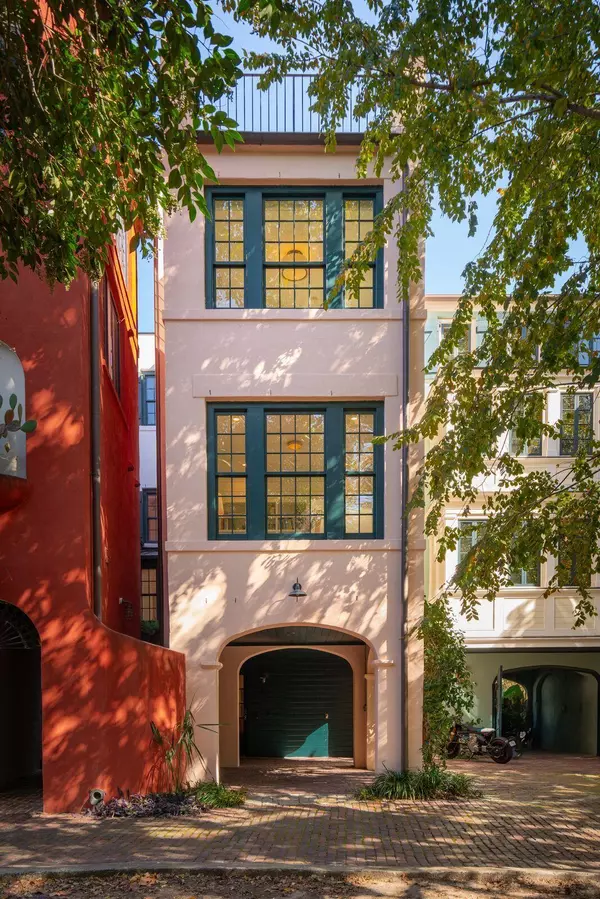
UPDATED:
Key Details
Property Type Single Family Home
Sub Type Single Family Detached
Listing Status Active Under Contract
Purchase Type For Sale
Square Footage 2,500 sqft
Price per Sqft $900
Subdivision Cannonborough-Elliotborough
MLS Listing ID 25030531
Bedrooms 4
Full Baths 3
Half Baths 2
HOA Y/N No
Year Built 2019
Lot Size 1,306 Sqft
Acres 0.03
Property Sub-Type Single Family Detached
Property Description
The living room showcases reclaimed wood beams, a dual-sided gas fireplace, custom shelving, and abundant natural light. The chef's kitchen features bespoke cabinetry, floating wood shelves, quartz countertops, a stainless apron-front sink, Miele dishwasher, Thermador gas range, Thermador panel-front refrigerator, and additional Thermador drawer refrigerators in the island. A large pantry and dumbwaiter servicing the first two floors add exceptional convenience.
The primary suite includes a generous walk-in closet, an adjacent custom office, and a beautifully designed library complete with a morning kitchen just off the bedroom. The European-style wet room offers marble flooring, quartz counters, premium fixtures, and a DADO freestanding soaking tub.
The upper level continues the home's elevated aesthetic with shiplap-vaulted ceilings and walk-out access to the expansive rooftop terrace, creating a seamless indoor and outdoor living experience rarely found in historic Charleston. A secondary bedroom on this level features a custom wet bar, ideal for guests or additional lounge space.
This residence delivers rare sophistication, privacy, and craftsmanship, truly unlike anything else in downtown Charleston.
Location
State SC
County Charleston
Area 51 - Peninsula Charleston Inside Of Crosstown
Rooms
Master Bedroom Garden Tub/Shower, Outside Access, Sitting Room, Walk-In Closet(s)
Interior
Interior Features Beamed Ceilings, Ceiling - Cathedral/Vaulted, High Ceilings, Garden Tub/Shower, Kitchen Island, Walk-In Closet(s), Ceiling Fan(s), Eat-in Kitchen, Entrance Foyer, Office, Other, Pantry, Separate Dining, Sun
Heating Electric
Cooling Central Air
Flooring Ceramic Tile, Marble, Other, Wood
Fireplaces Number 1
Fireplaces Type Gas Connection, Living Room, One
Window Features Window Treatments
Laundry Laundry Room
Exterior
Parking Features 1 Car Carport, Off Street
Community Features Trash
Utilities Available Charleston Water Service, Dominion Energy
Roof Type Metal
Porch Deck
Total Parking Spaces 1
Building
Lot Description 0 - .5 Acre
Story 4
Foundation Slab
Sewer Public Sewer
Water Public
Architectural Style Contemporary
Level or Stories Multi-Story
Structure Type Stucco
New Construction No
Schools
Elementary Schools Mitchell
Middle Schools Simmons Pinckney
High Schools Burke
Others
Acceptable Financing Any
Listing Terms Any
Financing Any
Get More Information

The Family Real Estate Group
Team w/AgentOwned Realty | License ID: 103973
Team w/AgentOwned Realty License ID: 103973



