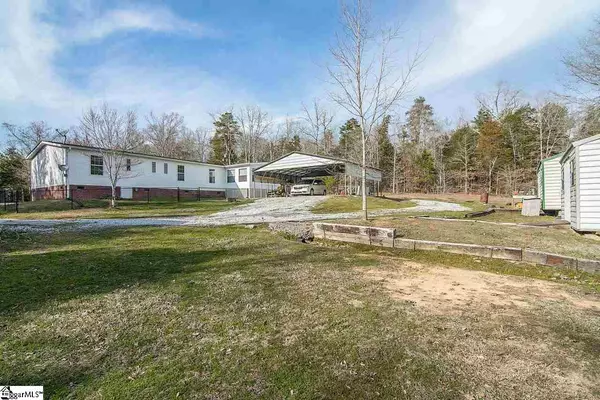For more information regarding the value of a property, please contact us for a free consultation.
Key Details
Sold Price $210,000
Property Type Mobile Home
Sub Type Mobile Home
Listing Status Sold
Purchase Type For Sale
Square Footage 1,994 sqft
Price per Sqft $105
Subdivision Brookside
MLS Listing ID 1439706
Sold Date 05/12/21
Style Mobile-Perm. Foundation
Bedrooms 3
Full Baths 2
HOA Y/N no
Annual Tax Amount $314
Lot Size 3.900 Acres
Property Description
Located in Laurens, this home sits on almost FOUR acres of land! With three bedrooms, two bathrooms, and over 1900 square feet, this home is waiting for the perfect buyer. The front porch of the home offers great space for entertaining or for a nice and relaxing place to sit. When you enter the home, you're greeted by an open floor plan that starts in the cozy living room. To your left is the dining room that connects the kitchen and living room. Throughout the open floor plan, there is brand new vinyl plank flooring. In the kitchen is a brand new island that adds extra space for you to cook and entertain others! The kitchen offers lots of storage as well. Off of the kitchen is the laundry room that has a washer and dryer connection, with storage space. The spacious den area has a stone fire place to warm you up during those cold winter nights. The den leads to the new sunroom that is full of windows and has great views of the land. Off of the den is the master bedroom suite. The master bedroom has a walk in closet and its own bathroom. The master bath has a double vanity and a shower. The bath tub was recently taken out to add lots of storage space. The rest of the house include the two spare bedrooms that share a bathroom with a tub/shower combination. Outside of the home are three outbuildings, a one car detached garage with a workshop, and a detached carport that can fit two cars. The property has many trees and a creek for you to explore! 174 Tj Drive has 3.9 acres and 1900 square feet for you to enjoy. Come see this beautiful property today!
Location
State SC
County Laurens
Area 034
Rooms
Basement None
Interior
Interior Features Ceiling Fan(s), Open Floorplan, Walk-In Closet(s), Laminate Counters, Pantry
Heating Electric
Cooling Central Air
Flooring Carpet, Vinyl
Fireplaces Number 1
Fireplaces Type Gas Log
Fireplace Yes
Appliance Cooktop, Dishwasher, Electric Cooktop, Free-Standing Electric Range, Range, Microwave, Electric Water Heater
Laundry 1st Floor, Walk-in, Laundry Room
Exterior
Garage Combination, Circular Driveway, Carport, Detached
Garage Spaces 2.0
Fence Fenced
Community Features None
Waterfront Description Creek
Roof Type Composition
Parking Type Combination, Circular Driveway, Carport, Detached
Garage Yes
Building
Lot Description 2 - 5 Acres, Few Trees, Wooded
Story 1
Foundation Crawl Space
Sewer Septic Tank
Water Well
Architectural Style Mobile-Perm. Foundation
Schools
Elementary Schools Eb Morse
Middle Schools Sanders
High Schools Laurens Dist 55
Others
HOA Fee Include None
Read Less Info
Want to know what your home might be worth? Contact us for a FREE valuation!

Our team is ready to help you sell your home for the highest possible price ASAP
Bought with Non MLS
Get More Information

The Family Real Estate Group
Team w/AgentOwned Realty | License ID: 103973
Team w/AgentOwned Realty License ID: 103973



