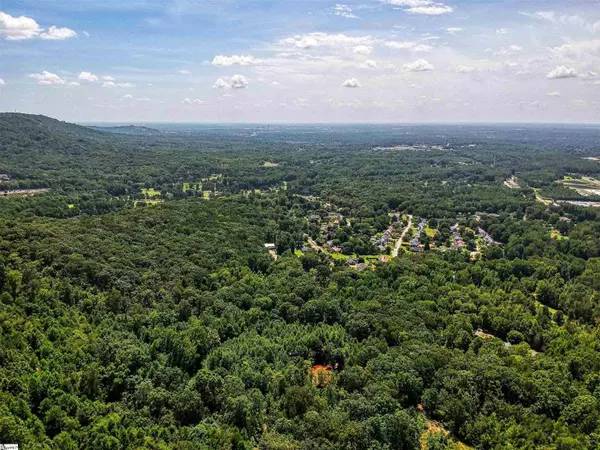For more information regarding the value of a property, please contact us for a free consultation.
Key Details
Sold Price $2,200,000
Property Type Single Family Home
Sub Type Single Family Residence
Listing Status Sold
Purchase Type For Sale
Square Footage 6,500 sqft
Price per Sqft $338
Subdivision City Lights
MLS Listing ID 1453481
Sold Date 09/16/22
Style Contemporary
Bedrooms 4
Full Baths 4
Half Baths 1
HOA Fees $20/ann
HOA Y/N yes
Annual Tax Amount $20,146
Lot Size 2.070 Acres
Property Description
Absolutely INCREDIBLE custom home!! Located on Paris Mountain off Altamont Road, the views from here are never ending and worth every penny. Just pulling up to the front door introduces you to the incredible city view and custom work that went into this home. This is a developers private residence, completed over the course of 2 years and exquisitely finished and decorated. Stone floors throughout, custom glasswork and unique light fixtures are just a few of the features that you will love. Natural light is everywhere courtesy of the large windows showcasing the backyard pool and entertaining area as well as expansive views off Paris Mountain towards downtown Greenville. Enjoy entertaining a crowd or quiet evenings on your covered back patio with built in outdoor kitchen, included patio furniture and custom pool. The main floor includes a huge Master Suite with 2 walk in closets, a study with beautiful views, living room, dining room, kitchen, laundry room, exercise/leisure room and a 2nd bedroom with an attached full bath. Upstairs includes 2 more bedrooms each with their own bath and a loft perfect for a game room. A balcony overlooking the pool completes the upper floor. With over 2 acres (2 lots), you have great grassy areas in addition to the patio and pool deck. A basement level 4 car garage provides more than enough room! The roof is a unique Clay Tile. The home is being sold fully furnished, including the artwork. Come view this home and you won't be disappointed with your own personal mountain castle!
Location
State SC
County Greenville
Area 011
Rooms
Basement None
Interior
Interior Features 2 Story Foyer, High Ceilings, Ceiling Fan(s), Ceiling Cathedral/Vaulted, Ceiling Smooth, Tray Ceiling(s), Central Vacuum, Granite Counters, Open Floorplan, Walk-In Closet(s), Wet Bar, Countertops-Other, Split Floor Plan, Pantry
Heating Natural Gas, Propane, Radiant
Cooling Central Air, Electric
Flooring Stone
Fireplaces Number 1
Fireplaces Type Gas Log
Fireplace Yes
Appliance Trash Compactor, Gas Cooktop, Cooktop, Dishwasher, Disposal, Dryer, Freezer, Free-Standing Gas Range, Microwave, Self Cleaning Oven, Refrigerator, Electric Oven, Ice Maker, Double Oven, Gas Water Heater
Laundry Sink, 1st Floor, In Kitchen, Electric Dryer Hookup, Laundry Room
Exterior
Exterior Feature Balcony, Outdoor Kitchen
Garage Attached, Circular Driveway, Paved
Garage Spaces 4.0
Pool In Ground
Community Features Gated, Street Lights
Utilities Available Cable Available
Roof Type Tile
Parking Type Attached, Circular Driveway, Paved
Garage Yes
Building
Lot Description 2 - 5 Acres, Mountain, Sloped, Sprklr In Grnd-Full Yard
Story 2
Foundation Slab
Sewer Septic Tank
Water Public
Architectural Style Contemporary
Schools
Elementary Schools Gateway
Middle Schools Berea
High Schools Travelers Rest
Others
HOA Fee Include None
Read Less Info
Want to know what your home might be worth? Contact us for a FREE valuation!

Our team is ready to help you sell your home for the highest possible price ASAP
Bought with Non MLS
Get More Information

The Family Real Estate Group
Team w/AgentOwned Realty | License ID: 103973
Team w/AgentOwned Realty License ID: 103973



