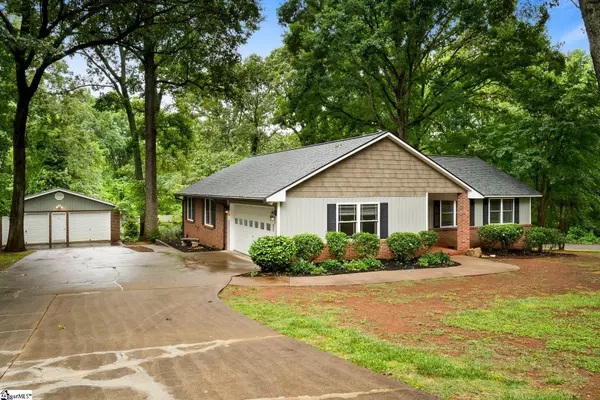For more information regarding the value of a property, please contact us for a free consultation.
Key Details
Sold Price $350,000
Property Type Single Family Home
Sub Type Single Family Residence
Listing Status Sold
Purchase Type For Sale
Square Footage 2,017 sqft
Price per Sqft $173
Subdivision Sherwood Forest
MLS Listing ID 1472491
Sold Date 07/05/22
Style Ranch
Bedrooms 3
Full Baths 2
HOA Y/N no
Annual Tax Amount $1,877
Lot Size 0.630 Acres
Property Description
*This home has received multiple offers. Please enjoy scheduling showings throughout the holiday weekend. The deadline for showings and highest and best offer submissions is 10am EST on Tuesday, May 31, 2022.*There are 600 reasons to love 600 Robin Hood Ln - but I will stick with telling you the TOP 10 reasons you'll love this abode tucked into the woods of Sherwood Forest! Remodeled since its original construction, you'll love the warmth you feel as you cross the threshold and take in the hand scraped wood floors and expansive living room, adjoining the naturally lit kitchen and dining area that overlooks the picturesque backyard. With a newer roof and HVAC, you'll enjoy the benefits of newer mechanicals as a compliment to all the aesthetics - from an updated kitchen with granite countertops and touchless faucet with food prep island to a Primary bedroom with a dream en suite: 5'x5' custom tile walk in shower with 2 rainfall showerheads and shower head wand to double sinks with separate vanity to a custom walk in closet - your Primary bedroom is a true spa retreat! Two other large bedrooms share a guest bathroom and are also located away from the hustle and bustle of the home. But wait until you step outside the back sliding glass door and onto the redone upper trex deck that leads down to the idyllic pergola sitting area. Birds and beautiful mature landscaping will envelope you in this fenced backyard. That's not all this .63 acre home offers! There's also a large, insulate 2 car attached garage as well as a 2 car detached garage with workbenches, floored attic and already stubbed out with plumbing! Conveniently located minutes from I-85 - a quick trip up to Greenville or down to Lake Hartwell - all major shopping within minutes!
Location
State SC
County Anderson
Area 055
Rooms
Basement None
Interior
Interior Features Ceiling Fan(s), Walk-In Closet(s), Pantry
Heating Electric
Cooling Central Air, Electric
Flooring Wood
Fireplaces Number 1
Fireplaces Type None
Fireplace Yes
Appliance Refrigerator, Free-Standing Electric Range, Microwave, Electric Water Heater
Laundry Laundry Closet, Electric Dryer Hookup, Laundry Room
Exterior
Garage Attached, Paved, Detached
Garage Spaces 2.0
Community Features None
Waterfront Description Lake
Roof Type Architectural
Parking Type Attached, Paved, Detached
Garage Yes
Building
Lot Description 1/2 - Acre, Corner Lot, Few Trees, Interior Lot
Story 1
Foundation Crawl Space
Sewer Septic Tank
Water Public, Sandy Springs
Architectural Style Ranch
Schools
Elementary Schools Mount Lebanon Elementary
Middle Schools Riverside
High Schools Pendleton
Others
HOA Fee Include None
Acceptable Financing USDA Loan
Listing Terms USDA Loan
Read Less Info
Want to know what your home might be worth? Contact us for a FREE valuation!

Our team is ready to help you sell your home for the highest possible price ASAP
Bought with RE/MAX Executive Anderson
Get More Information

The Family Real Estate Group
Team w/AgentOwned Realty | License ID: 103973
Team w/AgentOwned Realty License ID: 103973



