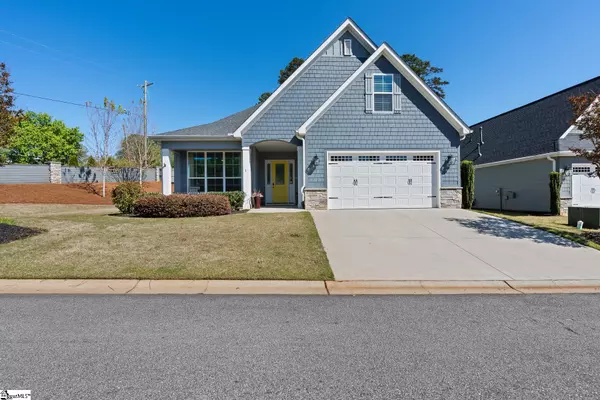For more information regarding the value of a property, please contact us for a free consultation.
Key Details
Sold Price $575,000
Property Type Single Family Home
Sub Type Single Family Residence
Listing Status Sold
Purchase Type For Sale
Square Footage 2,784 sqft
Price per Sqft $206
Subdivision Belhaven Parc
MLS Listing ID 1469389
Sold Date 05/27/22
Style Craftsman
Bedrooms 3
Full Baths 2
Half Baths 1
HOA Fees $240/mo
HOA Y/N yes
Annual Tax Amount $2,645
Lot Size 7,405 Sqft
Property Description
Amazing, low maintenance living! Don't want to wait for a new construction home to be built or finished? This newer construction home was once the model home, so you know what that means… lots of upgrades! With taller ceilings, primary suite on the main level, office space which could also serve as a 4th bedroom and open living concept, you are sure to love this home. Gorgeous kitchen with quartz countertops, stainless steel appliances and plenty of beautiful cabinetry. Lovely indoor/outdoor fireplace provides hours of enjoyment. Main level features primary suite with spacious bedroom and bathroom complete with walk-in closet, separate tub and shower. Upstairs, you will find a loft area, spacious full bathroom with dual-sink vanity and two gracious sized bedrooms. Outdoors, you will really enjoy spending time on your covered back porch. Don’t miss the beautiful outdoor fireplace as well! This home backs up to the common area that offers a gazebo area for peaceful reflection. Lawn and shrub maintenance included! Hurry to schedule your appointment to see this beautiful home. This quiet neighborhood is a hidden gem centrally located near shopping and dining on Woodruff Rd, I-385 and I-85. List of many upgrades available upon request!
Location
State SC
County Greenville
Area 030
Rooms
Basement None
Interior
Interior Features High Ceilings, Ceiling Fan(s), Countertops-Solid Surface, Open Floorplan, Tub Garden, Walk-In Closet(s), Countertops – Quartz, Pantry
Heating Forced Air, Natural Gas
Cooling Central Air, Electric
Flooring Carpet, Ceramic Tile, Wood
Fireplaces Number 1
Fireplaces Type Gas Log, Masonry, See Through
Fireplace Yes
Appliance Gas Cooktop, Dishwasher, Disposal, Oven, Refrigerator, Microwave, Gas Water Heater
Laundry Sink, 1st Floor, Walk-in, Laundry Room
Exterior
Exterior Feature Outdoor Fireplace
Garage Attached, Paved, Garage Door Opener, Key Pad Entry
Garage Spaces 2.0
Community Features Common Areas, Street Lights, Lawn Maintenance, Landscape Maintenance
Utilities Available Underground Utilities, Cable Available
Roof Type Architectural
Parking Type Attached, Paved, Garage Door Opener, Key Pad Entry
Garage Yes
Building
Lot Description 1/2 Acre or Less, Sprklr In Grnd-Full Yard
Story 2
Foundation Slab
Sewer Public Sewer
Water Public, Greenville
Architectural Style Craftsman
Schools
Elementary Schools Mauldin
Middle Schools Mauldin
High Schools Mauldin
Others
HOA Fee Include None
Read Less Info
Want to know what your home might be worth? Contact us for a FREE valuation!

Our team is ready to help you sell your home for the highest possible price ASAP
Bought with RE/MAX RESULTS
Get More Information

The Family Real Estate Group
Team w/AgentOwned Realty | License ID: 103973
Team w/AgentOwned Realty License ID: 103973

