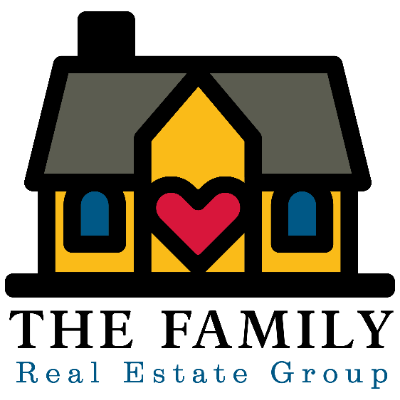For more information regarding the value of a property, please contact us for a free consultation.
Key Details
Sold Price $940,000
Property Type Townhouse
Sub Type Townhouse
Listing Status Sold
Purchase Type For Sale
Approx. Sqft 2800-2999
Square Footage 2,953 sqft
Price per Sqft $318
Subdivision Park Place On Hudson
MLS Listing ID 1484253
Sold Date 01/12/23
Style Craftsman
Bedrooms 3
Full Baths 2
Half Baths 1
HOA Fees $369/mo
HOA Y/N yes
Year Built 2018
Annual Tax Amount $6,486
Lot Size 1,742 Sqft
Property Sub-Type Townhouse
Property Description
Live the lux life downtown Greenville. Walk out your door to Unity Park and all Greenville has to offer, including the Swamp Rabbit Trail down the street. Greet guests from your front porch into a rec room with a mini bar. This floor also has a large storage closet and a coat drop area which you can also enter from your 2-car garage. Garage has storage closet, work bench, epoxy floor. Hop on the elevator or up the stairs to the 2nd floor. This will be your main living area. Full size dining room for all your holiday dinners. Balcony off dining for a sip of wine after dinner or a cup of coffee in the morning. Office across from dining could serve as additional bedroom, closet in place. Enter the kitchen through your full-size butler pantry complete with wine cooler. Pantry? Walk in of course. Space for everything. Kitchen opens to living area. Gas range. Fireplace flanked with custom cabinetry and shelving on each side. Open the doors to your covered balcony with a built-in grill. On to floor 3 where you will find a huge owners suite with large custom closet, beautiful on-suite bath and a large balcony makes this suite complete. Laundry conveniently located on this level along with 2 additional bedrooms and a full bath. Third bedroom has small Juliet balcony. All closets and storage have custom closet systems. Built in Sonos speakers throughout. Owners have taken exceptional care, barely lived in. This townhome has it all. Run, walk, or ride your bike. You will not want to miss out on this one.
Location
State SC
County Greenville
Area 075
Rooms
Basement None
Interior
Interior Features Bookcases, High Ceilings, Ceiling Fan(s), Ceiling Smooth, Granite Counters, Open Floorplan, Walk-In Closet(s), Wet Bar, Elevator, Countertops – Quartz, Pantry
Heating Gas Available, Multi-Units
Cooling Electric, Multi Units
Flooring Ceramic Tile, Wood
Fireplaces Number 1
Fireplaces Type Gas Log
Fireplace Yes
Appliance Dishwasher, Disposal, Dryer, Free-Standing Gas Range, Washer, Other, Ice Maker, Wine Cooler, Microwave, Gas Water Heater, Tankless Water Heater
Laundry 2nd Floor
Exterior
Exterior Feature Balcony, Outdoor Kitchen, Elevator
Parking Features Attached, Paved, Garage Door Opener, Workshop in Garage
Garage Spaces 2.0
Community Features Sidewalks, Lawn Maintenance, Landscape Maintenance
Utilities Available Underground Utilities, Cable Available
Roof Type Architectural
Garage Yes
Building
Lot Description 1/2 Acre or Less, Sidewalk
Story 3
Foundation Slab
Sewer Public Sewer
Water Public, Greenville
Architectural Style Craftsman
Schools
Elementary Schools A.J. Whittenberg
Middle Schools League
High Schools Berea
Others
HOA Fee Include Common Area Ins.,Maintenance Grounds,Street Lights,Termite Contract,By-Laws
Read Less Info
Want to know what your home might be worth? Contact us for a FREE valuation!

Our team is ready to help you sell your home for the highest possible price ASAP
Bought with Keller Williams Grv Upst
Get More Information

The Family Real Estate Group
Team w/AgentOwned Realty | License ID: 103973
Team w/AgentOwned Realty License ID: 103973



