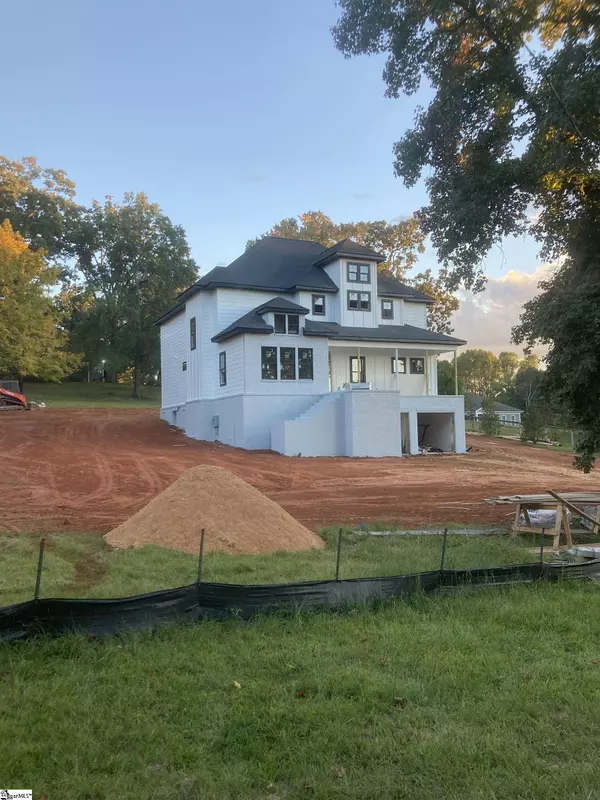For more information regarding the value of a property, please contact us for a free consultation.
Key Details
Sold Price $667,000
Property Type Single Family Home
Sub Type Single Family Residence
Listing Status Sold
Purchase Type For Sale
Square Footage 2,934 sqft
Price per Sqft $227
Subdivision Northside
MLS Listing ID 1483567
Sold Date 01/13/23
Style Craftsman
Bedrooms 3
Full Baths 3
HOA Y/N no
Annual Tax Amount $254
Lot Size 0.760 Acres
Property Description
LOCATION, LOCATION, LOCATION! NO HOA! This new Caramel Bay House plan. It has 2,534 square feet of elegant living space plus more additional square footage! The home boasts 9 feet ceilings throughout and a 20 feet high vaulted ceiling in the great room. An elegant fire place is surrounded by built in book shelves. The open floor plan flows so nicely! This 3 bedrooms and 3 full bath home can be yours, along with an office a nd so much more! Come relax and entertain out on the 3 large porches on multiple levels or outside enjoying the .76 acre lot. Without a doubt this one of the most unique homes you will find in Easley! The lower level has garage space for 4 vehicles. One side measures 27x17 and the other measures 27x9 it also has 2 bonus rooms that you could turn into a home gym, theatre, workshop, bedroom or anything you desire! Make your appointment today to come see this one of a kind home which is still under construction.
Location
State SC
County Pickens
Area 063
Rooms
Basement Partially Finished, Walk-Out Access
Interior
Interior Features 2 Story Foyer, Bookcases, High Ceilings, Ceiling Fan(s), Ceiling Cathedral/Vaulted, Open Floorplan, Split Floor Plan, Countertops – Quartz, Dual Master Bedrooms, Pantry
Heating Electric, Forced Air
Cooling Central Air, Electric
Flooring Ceramic Tile, Wood
Fireplaces Number 1
Fireplaces Type Screen
Fireplace Yes
Appliance Dishwasher, Disposal, Electric Cooktop, Electric Oven, Electric Water Heater
Laundry 1st Floor, Stackable Accommodating, Laundry Room
Exterior
Garage Attached, Paved, Basement, Workshop in Garage
Garage Spaces 4.0
Community Features None
Roof Type Architectural
Parking Type Attached, Paved, Basement, Workshop in Garage
Garage Yes
Building
Lot Description 1/2 - Acre, Sloped, Few Trees
Story 2
Foundation Crawl Space
Sewer Public Sewer
Water Public
Architectural Style Craftsman
New Construction Yes
Schools
Elementary Schools Mckissick
Middle Schools Richard H. Gettys
High Schools Easley
Others
HOA Fee Include None
Read Less Info
Want to know what your home might be worth? Contact us for a FREE valuation!

Our team is ready to help you sell your home for the highest possible price ASAP
Bought with Coldwell Banker Caine/Williams
Get More Information

The Family Real Estate Group
Team w/AgentOwned Realty | License ID: 103973
Team w/AgentOwned Realty License ID: 103973



