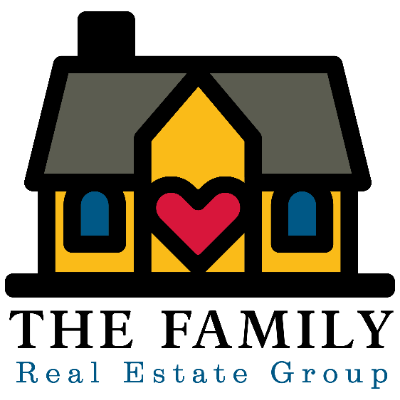For more information regarding the value of a property, please contact us for a free consultation.
Key Details
Sold Price $345,000
Property Type Single Family Home
Sub Type Single Family Residence
Listing Status Sold
Purchase Type For Sale
Approx. Sqft 2200-2399
Square Footage 2,259 sqft
Price per Sqft $152
Subdivision Linden Hall
MLS Listing ID 1487644
Sold Date 07/24/23
Style Craftsman
Bedrooms 3
Full Baths 3
HOA Fees $110/mo
HOA Y/N yes
Year Built 2014
Annual Tax Amount $999
Lot Size 7,840 Sqft
Property Sub-Type Single Family Residence
Property Description
Pride of ownership shows in this beautiful Craftsman 3 bedroom, 3 bath home. The home features an open floor plan with tons of natural light, gorgeous hardwood floors throughout the majority of the home, a kitchen any cook would love to have with tons of cabinet space and granite countertops with stainless steel appliances which will remain with the sale of the home. Living room features fireplace with gas logs and dining room perfect for entertaining. Master bedroom which is on the main level has large master bathroom with separate shower, jetted tub and two walk in closets. To complete the main level there is another bedroom, full bath, laundry room and screened in porch to enjoy. Upstairs you will find the third bedroom and third full bath and a very generous size bonus room which has endless possibilities. Oh, and did I mention, the lawn maintenance is taken care of for you through your monthly HOA dues. Lawn also has full irrigation system. Schedule your showing today. This one won't be here long.
Location
State SC
County Pickens
Area 063
Rooms
Basement None
Interior
Interior Features High Ceilings, Ceiling Fan(s), Ceiling Cathedral/Vaulted, Ceiling Smooth, Tray Ceiling(s), Granite Counters, Open Floorplan, Coffered Ceiling(s), Pantry
Heating Forced Air
Cooling Central Air
Flooring Carpet, Ceramic Tile, Wood
Fireplaces Number 1
Fireplaces Type Gas Log
Fireplace Yes
Appliance Cooktop, Dishwasher, Disposal, Self Cleaning Oven, Convection Oven, Refrigerator, Electric Cooktop, Electric Oven, Microwave, Gas Water Heater
Laundry 1st Floor, Walk-in, Electric Dryer Hookup, Laundry Room
Exterior
Parking Features Attached, Paved, Garage Door Opener, Key Pad Entry
Garage Spaces 2.0
Community Features Street Lights, Lawn Maintenance
Utilities Available Underground Utilities, Cable Available
Roof Type Architectural
Garage Yes
Building
Lot Description 1/2 Acre or Less, Sprklr In Grnd-Full Yard
Story 2
Foundation Slab
Sewer Public Sewer
Water Public, Easley Combined
Architectural Style Craftsman
Schools
Elementary Schools Mckissick
Middle Schools Richard H. Gettys
High Schools Easley
Others
HOA Fee Include None
Read Less Info
Want to know what your home might be worth? Contact us for a FREE valuation!

Our team is ready to help you sell your home for the highest possible price ASAP
Bought with Allen Tate - Easley/Powd
Get More Information

The Family Real Estate Group
Team w/AgentOwned Realty | License ID: 103973
Team w/AgentOwned Realty License ID: 103973



