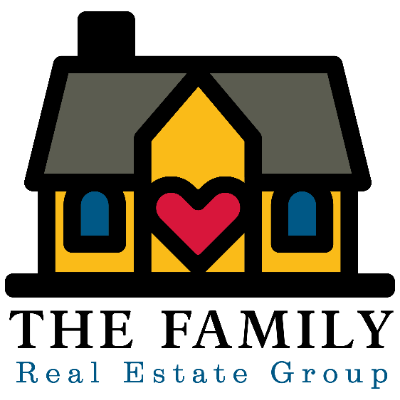For more information regarding the value of a property, please contact us for a free consultation.
Key Details
Sold Price $580,000
Property Type Single Family Home
Sub Type Single Family Residence
Listing Status Sold
Purchase Type For Sale
Approx. Sqft 2600-2799
Square Footage 2,738 sqft
Price per Sqft $211
Subdivision Magnolia Farms
MLS Listing ID 1502465
Sold Date 09/07/23
Style Craftsman
Bedrooms 4
Full Baths 3
HOA Fees $40/ann
HOA Y/N yes
Year Built 2019
Annual Tax Amount $2,000
Lot Size 0.610 Acres
Lot Dimensions 115 x 179 x 38 x 117 x 209
Property Sub-Type Single Family Residence
Property Description
Magnolia Farms is one of Piedmont's most coveted communities with tons of protected green space. This community is well maintained, engaging and inclusive. Food trucks and community gatherings are a frequent occurrence. The community is bordered by mature trees and is within walking distance of one of the best award winning school districts in the entire state, easy interstate access, and just 15 minutes away from downtown Greenville. If the community itself doesn't draw you in, the house definitely will. This Winterbrook home is only 4 years old, it offers 4 bedrooms and 3 full baths with the owner's suite on the main level, plenty of natural sunlight, and beautiful architectural design. The kitchen boasts granite countertops, a gourmet island, gas range, soft close cabinets, under cabinet lighting, and stainless steel appliances. It has been freshly painted throughout and has plenty of additions that include a separate bar/coffee area, the finished 4th bedroom and bath upstairs, flanked by a bonus room, ceiling fans, extra outside lighting, utility sink in the garage, fenced in back yard, an extra driveway pad and an extra paved patio in the back yard. Not many homes become available in this community and certainly not with everything this home has to offer. All information is deed accurate, if square footage is important have the buyer measure. Floor plan sketch is in supplemental documents.
Location
State SC
County Anderson
Area 053
Rooms
Basement None
Interior
Interior Features High Ceilings, Ceiling Fan(s), Ceiling Smooth, Tray Ceiling(s), Granite Counters, Open Floorplan, Walk-In Closet(s), Pantry, Radon System
Heating Forced Air, Natural Gas, Damper Controlled
Cooling Central Air, Electric, Damper Controlled
Flooring Carpet, Ceramic Tile, Wood
Fireplaces Number 1
Fireplaces Type None
Fireplace Yes
Appliance Dishwasher, Disposal, Microwave, Oven, Gas Oven, Double Oven, Gas Water Heater, Tankless Water Heater
Laundry Sink, 1st Floor, Walk-in, Laundry Room
Exterior
Parking Features Attached, Parking Pad, Paved, Garage Door Opener, Side/Rear Entry
Garage Spaces 2.0
Fence Fenced
Community Features Common Areas, Street Lights, Sidewalks
Utilities Available Underground Utilities, Cable Available
Waterfront Description Lake
Roof Type Architectural
Garage Yes
Building
Lot Description 1/2 - Acre, Corner Lot
Story 1
Foundation Crawl Space
Builder Name Ryan Homes
Sewer Septic Tank
Water Public, Powdersville
Architectural Style Craftsman
Schools
Elementary Schools Wren
Middle Schools Wren
High Schools Wren
Others
HOA Fee Include Street Lights
Read Less Info
Want to know what your home might be worth? Contact us for a FREE valuation!

Our team is ready to help you sell your home for the highest possible price ASAP
Bought with BHHS C.Dan Joyner-Woodruff Rd
Get More Information

The Family Real Estate Group
Team w/AgentOwned Realty | License ID: 103973
Team w/AgentOwned Realty License ID: 103973



