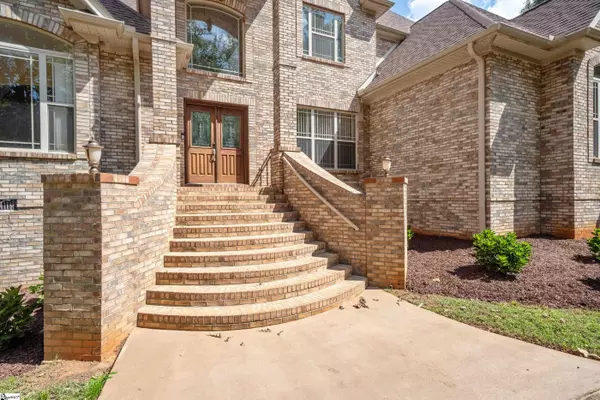For more information regarding the value of a property, please contact us for a free consultation.
Key Details
Sold Price $520,000
Property Type Single Family Home
Sub Type Single Family Residence
Listing Status Sold
Purchase Type For Sale
Square Footage 3,800 sqft
Price per Sqft $136
Subdivision Woodlake
MLS Listing ID 1508977
Sold Date 11/21/23
Style Transitional
Bedrooms 5
Full Baths 3
Half Baths 1
HOA Fees $10/ann
HOA Y/N yes
Year Built 2009
Annual Tax Amount $2,525
Lot Size 0.830 Acres
Property Description
Nestled on just under 1 acre of pristine land, this magnificent custom-built home is also in a highly desirable area District 5. With over 3300 square feet of living space, this home offers ample room for both relaxation and entertainment. The open-concept design seamlessly connects the living, dining, and kitchen areas, creating an inviting atmosphere for gatherings. The chef's kitchen is a culinary masterpiece, featuring top-of-the-line appliances, custom cabinetry, a large center island, and a walk-in pantry. It's the perfect space for culinary enthusiasts and those who love to entertain. The expansive master suite is a sanctuary of luxury, boasting a private sitting area, a walk-in closet, and a spa-like ensuite bathroom with a soaking tub, dual vanities, and a spacious shower. The floor plan is perfect for out of town guests with the additional guest room with its own bathroom on the main level. Upstairs has 3 more bedrooms, one of them being oversized perfect to make a game room/play room. Step outside to the outdoor oasis, complete with a large composite deck overlooking the large backyard. It's the perfect setting for alfresco dining and relaxation. The oversized garage can accommodate 2 vehicles and provides ample storage space. The basement is unfinished with a yard door and a one car garage manual door. The basement has so much potential for any hobby enthusiast! Located in the prestigious Woodlake Neighborhood, this home offers the perfect balance of privacy and convenience. It's just minutes away from schools, shopping centers, and major highways providing easy access to everything you need. This custom-built masterpiece offers an unparalleled level of luxury and sophistication. Schedule a private showing today to experience the beauty and elegance of this exceptional home.
Location
State SC
County Spartanburg
Area 033
Rooms
Basement Unfinished, Walk-Out Access
Interior
Interior Features 2 Story Foyer, High Ceilings, Ceiling Fan(s), Ceiling Cathedral/Vaulted, Tray Ceiling(s), Granite Counters, Open Floorplan, Walk-In Closet(s), Second Living Quarters
Heating Electric
Cooling Electric
Flooring Carpet, Ceramic Tile, Wood
Fireplaces Number 1
Fireplaces Type Gas Log
Fireplace Yes
Appliance Dishwasher, Disposal, Microwave, Oven, Double Oven, Electric Water Heater
Laundry Sink, 1st Floor, Walk-in, Laundry Room
Exterior
Garage Attached, Circular Driveway, Paved, Other
Garage Spaces 2.0
Community Features None
Utilities Available Underground Utilities, Cable Available
Roof Type Architectural
Parking Type Attached, Circular Driveway, Paved, Other
Garage Yes
Building
Lot Description 1/2 - Acre, Few Trees
Story 2
Foundation Crawl Space, Basement
Sewer Septic Tank
Water Public, SJWD
Architectural Style Transitional
Schools
Elementary Schools Wellford
Middle Schools Dr Hill
High Schools James F. Byrnes
Others
HOA Fee Include Street Lights
Read Less Info
Want to know what your home might be worth? Contact us for a FREE valuation!

Our team is ready to help you sell your home for the highest possible price ASAP
Bought with MODERN
Get More Information

The Family Real Estate Group
Team w/AgentOwned Realty | License ID: 103973
Team w/AgentOwned Realty License ID: 103973



