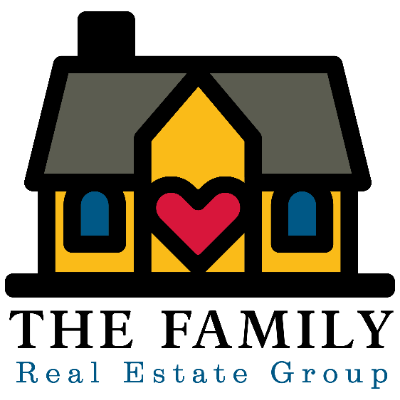For more information regarding the value of a property, please contact us for a free consultation.
Key Details
Sold Price $330,000
Property Type Single Family Home
Sub Type Single Family Residence
Listing Status Sold
Purchase Type For Sale
Approx. Sqft 2200-2399
Square Footage 2,228 sqft
Price per Sqft $148
Subdivision Stone Pond
MLS Listing ID 1513361
Sold Date 04/04/24
Style Traditional
Bedrooms 4
Full Baths 2
Half Baths 1
HOA Y/N no
Year Built 2007
Annual Tax Amount $1,306
Lot Size 0.610 Acres
Lot Dimensions .61
Property Sub-Type Single Family Residence
Property Description
If you have been searching for an amazing new home to call yours before the holidays, the wait is finally over. You will have such an amazing time decorating everything from the front yard to the inside of this beautiful house. As you enter the front door, you will fall in love with the cathedral ceilings and floors. The primary bed and bath are located on the main floor as well as the guest half bath. The primary bath has a jetted tub or walk in shower as well as a huge walk in closet. The kitchen island with granite counter tops and vintage doors and cabinets makes it the perfect place to cook those family meals. There is plenty room in the kitchen pantry and even a hide away closet under the staircase. Upstairs you will find your second full bath along with the remaining bedrooms. There are two regular sized bedrooms as well as what current owners used as a fourth bedroom. It would be perfect for an extra room for whatever your needs are if you are not in need of the extra bedroom. There is also floored attic storage off of this room. Owner has just completed replacing deck railing out back around the composite deck. With a fenced in back yard, you will have room for your pets to run free but don't be surprised when you see all the deer in the natural habitat on the other side. And as if all this is not enough, sellers are also offering a one year home warranty with acceptable offer.
Location
State SC
County Oconee
Area Other
Rooms
Basement None
Interior
Interior Features 2 Story Foyer, Ceiling Fan(s), Ceiling Cathedral/Vaulted, Ceiling Smooth, Tray Ceiling(s), Granite Counters, Countertops-Solid Surface, Walk-In Closet(s), Countertops-Other, Pantry
Heating Electric
Cooling Central Air, Electric
Flooring Carpet, Ceramic Tile, Wood
Fireplaces Number 1
Fireplaces Type Gas Log
Fireplace Yes
Appliance Cooktop, Dishwasher, Disposal, Refrigerator, Electric Cooktop, Electric Oven, Microwave, Electric Water Heater
Laundry 1st Floor, Walk-in, Electric Dryer Hookup, Washer Hookup, Laundry Room
Exterior
Parking Features Attached, Concrete
Garage Spaces 2.0
Fence Fenced
Pool Above Ground
Community Features None
Roof Type Architectural
Garage Yes
Building
Lot Description 1/2 - Acre, Sloped
Story 2
Foundation Crawl Space
Sewer Septic Tank
Water Public
Architectural Style Traditional
Schools
Elementary Schools Fair Oak
Middle Schools West Oak
High Schools West Oak
Others
HOA Fee Include None
Read Less Info
Want to know what your home might be worth? Contact us for a FREE valuation!

Our team is ready to help you sell your home for the highest possible price ASAP
Bought with Non MLS
Get More Information

The Family Real Estate Group
Team w/AgentOwned Realty | License ID: 103973
Team w/AgentOwned Realty License ID: 103973



