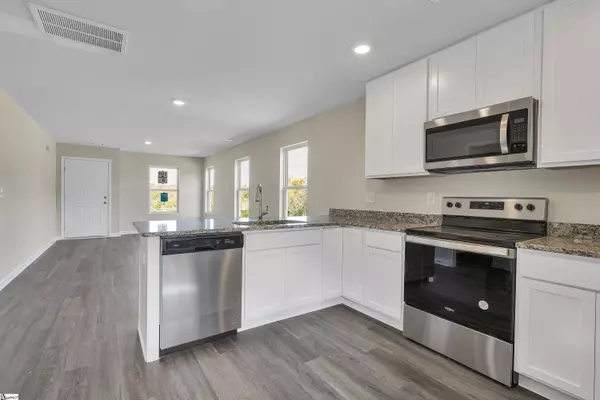For more information regarding the value of a property, please contact us for a free consultation.
Key Details
Sold Price $270,000
Property Type Single Family Home
Sub Type Single Family Residence
Listing Status Sold
Purchase Type For Sale
Approx. Sqft 1400-1599
Square Footage 1,412 sqft
Price per Sqft $191
Subdivision Alpine Heights
MLS Listing ID 1510956
Sold Date 06/28/24
Style Traditional
Bedrooms 3
Full Baths 2
Half Baths 1
HOA Y/N no
Year Built 2023
Lot Size 0.640 Acres
Property Description
This is the last available home with this popular floor plan! Kristopher Homes is excited to launch Alpine Heights; a small enclave of charming homes on LARGE lots with NO HOA and eligible for 100% USDA financing. Whether you're into fishing, swimming, or simply basking in the beauty of nature, this location provides year-round recreational opportunities for the whole family. The Willow floor plan features a wide open living/dining/kitchen area with laundry on the main level. The kitchen has white, 42 inch cabinets, granite counters and a complete stainless appliance package...including fridge! Upstairs is the generously sized master with en suite full bath and walk-in closet. The two secondary bedrooms share the hall bath. Alpine Heights is located within minutes of a public boat launch on Lake Hartwell! Experience the perfect blend of affordability and elegance in these thoughtfully designed homes, where quality meets value. Live with the freedom of not being hemmed in by neighboring homes, allowing you to enjoy your personal space and the great outdoors. We offer the FULL package in a prime location! Kristopher Homes is offering $10,000 in flex cash on this home - THIS WEEKEND ONLY!
Location
State SC
County Anderson
Area 052
Rooms
Basement None
Interior
Interior Features Ceiling Smooth, Granite Counters, Open Floorplan, Walk-In Closet(s)
Heating Electric, Forced Air
Cooling Central Air
Flooring Carpet, Vinyl
Fireplaces Type None
Fireplace Yes
Appliance Dishwasher, Refrigerator, Free-Standing Electric Range, Microwave, Electric Water Heater
Laundry 1st Floor, Walk-in, Laundry Room
Exterior
Garage Attached, Paved, Garage Door Opener
Garage Spaces 2.0
Community Features None
Roof Type Composition
Parking Type Attached, Paved, Garage Door Opener
Garage Yes
Building
Lot Description 1/2 - Acre, Few Trees
Story 2
Foundation Slab
Sewer Septic Tank
Water Public
Architectural Style Traditional
New Construction Yes
Schools
Elementary Schools Centerville
Middle Schools Robert Anderson
High Schools Westside
Others
HOA Fee Include None
Acceptable Financing USDA Loan
Listing Terms USDA Loan
Read Less Info
Want to know what your home might be worth? Contact us for a FREE valuation!

Our team is ready to help you sell your home for the highest possible price ASAP
Bought with Non MLS
Get More Information

The Family Real Estate Group
Team w/AgentOwned Realty | License ID: 103973
Team w/AgentOwned Realty License ID: 103973



