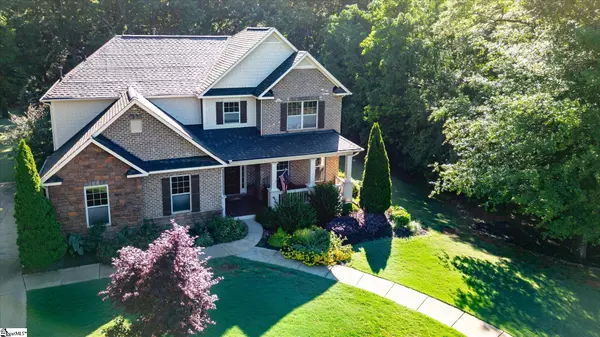For more information regarding the value of a property, please contact us for a free consultation.
Key Details
Sold Price $699,000
Property Type Single Family Home
Sub Type Single Family Residence
Listing Status Sold
Purchase Type For Sale
Approx. Sqft 3200-3399
Square Footage 3,254 sqft
Price per Sqft $214
Subdivision Braemor
MLS Listing ID 1527180
Sold Date 07/10/24
Style Traditional
Bedrooms 4
Full Baths 3
Half Baths 1
HOA Fees $45/ann
HOA Y/N yes
Year Built 2012
Annual Tax Amount $2,737
Lot Size 1.620 Acres
Property Description
This 4BR 3.5BA with a Bonus/ 5th BR former model home still is a dream home! From the large 1.6-acre private lot to the luxurious interior details it's evident that every aspect of this property has been carefully designed and very well maintained. The main level boasts hardwood floors through-out adding warmth and elegance to the space. The home offers a chef's open concept kitchen with mocca cabinetry centered granite countertops and dual convection stainless steel ovens. It's sure to be a focal point for gatherings while overlooking into the oversized family room which is complete with a gas log fireplace with a raised stone hearth & tract lighting above and side by side built-in bookshelves. This home offers great entertainment and a cozy retreat for relaxation. The large master suite is on the main level which provides hardwood flooring and convenience and privacy with its own sitting area with a well-appointed ensuite bathroom. In the upper floor there's even more space to enjoy including a potential second master or in-law suite with a private bathroom a bonus room that could be used as a media room and two additional large bedrooms. All the rooms have an intercom system which is a convenience way of quick communication within the household. The exterior of the home is just as impressive featuring a screened-in porch and an outdoor fireplace perfect for enjoying the serene surroundings on any given day. The sprinkler system ensures that the lawn stays pristine while the charming front porch invites you to unwind and enjoy the peaceful setting while rocking on a chair with loved ones. This one-of-a-kind former model home offers a combination of luxury comfort and a convenient location making it the perfect place to call home. With its proximity to shopping restaurants medical offices and other amenities near this home truly offers the best of both worlds.
Location
State SC
County Greenville
Area 041
Rooms
Basement None
Interior
Interior Features 2 Story Foyer, Bookcases, High Ceilings, Ceiling Fan(s), Ceiling Smooth, Granite Counters, Open Floorplan, Tub Garden, Walk-In Closet(s), Split Floor Plan, Coffered Ceiling(s)
Heating Forced Air, Natural Gas
Cooling Central Air, Electric
Flooring Carpet, Laminate, Wood
Fireplaces Number 2
Fireplaces Type Gas Log, Screen
Fireplace Yes
Appliance Cooktop, Dishwasher, Disposal, Self Cleaning Oven, Convection Oven, Oven, Refrigerator, Electric Cooktop, Electric Oven, Microwave, Gas Water Heater
Laundry 1st Floor, Laundry Room
Exterior
Exterior Feature Outdoor Fireplace
Garage Attached Carport, Parking Pad, Concrete, Attached, Garage Door Opener, Driveway, Key Pad Entry, Side/Rear Entry
Garage Spaces 2.0
Community Features Street Lights
Utilities Available Underground Utilities, Cable Available
Roof Type Architectural
Parking Type Attached Carport, Parking Pad, Concrete, Attached, Garage Door Opener, Driveway, Key Pad Entry, Side/Rear Entry
Garage Yes
Building
Lot Description 1 - 2 Acres, Corner Lot, Sloped, Few Trees, Sprklr In Grnd-Full Yard
Story 2
Foundation Slab
Sewer Public Sewer
Water Public, Greenville
Architectural Style Traditional
Schools
Elementary Schools Robert Cashion
Middle Schools Hughes
High Schools Southside
Others
HOA Fee Include None
Read Less Info
Want to know what your home might be worth? Contact us for a FREE valuation!

Our team is ready to help you sell your home for the highest possible price ASAP
Bought with Carolina Brokers
Get More Information

The Family Real Estate Group
Team w/AgentOwned Realty | License ID: 103973
Team w/AgentOwned Realty License ID: 103973



