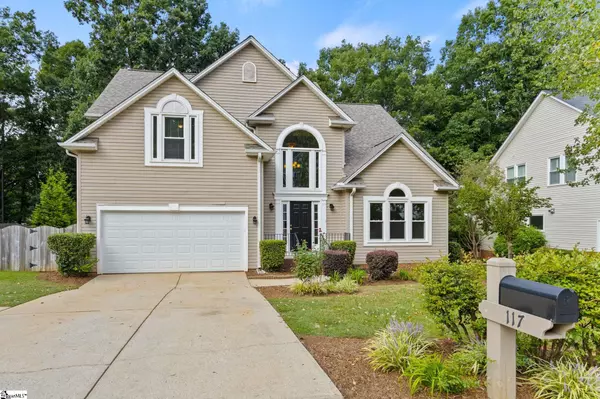For more information regarding the value of a property, please contact us for a free consultation.
Key Details
Sold Price $455,000
Property Type Single Family Home
Sub Type Single Family Residence
Listing Status Sold
Purchase Type For Sale
Approx. Sqft 2800-2999
Square Footage 2,746 sqft
Price per Sqft $165
Subdivision Orchard Farms
MLS Listing ID 1536656
Sold Date 11/15/24
Style Traditional
Bedrooms 5
Full Baths 3
Half Baths 1
HOA Fees $42/ann
HOA Y/N yes
Year Built 1996
Annual Tax Amount $1,486
Lot Size 10,454 Sqft
Lot Dimensions 68 x 138 x 84 x 138
Property Description
LOCATION! LOCATION! LOCATION! Minutes away from five forks, 385, highway 14, Pelham, 85 and GSP!! You could not ask to be in a better location than Orchard Farms. Not only is Orchard Farms known for its great location but also for the schools (Oakview/Beck/JL Mann). The 10 acres recreational amenities that include clubhouse with exercise room, pool, playground, tennis, pickleball courts, basketball, and soccer field is one of a kind. The Active HOA and Swim Team are a few more to mention. Pull up to ample parking on this 2 car garage parking with extra pad. Walk in to the 2 story foyer with NEW LVP throughout the main area including stairs and upstairs landing. NEW TAYLOR windows throughout including the back sliding glass room. Formal Living room or Office, Formal Dining Room will greet you when you walk in with a breathe taking 2 story foyer. Open Great room with vaulted ceiling opens to your updated kitchen with white cabinets, granite counter tops and stainless appliances. Primary bedroom is located on the main level with its own updated bathroom with dual sinks, glass door shower, garden tub and walk in closet. Laundry is located also is located on the main floor area. Four more spacious bedrooms are located upstairs one that could also be a HUGE REC/FLEX room, One of the bedroom has its own full bath and walk in area great for a teen suite or guest suite. This 5 bdrm 3.5 bath home in a very sought after neighborhood Enjoy these fall evening on your very private double tier deck overlooking all the trees that surround and your fenced yard. Truly a beautiful place to call home
Location
State SC
County Greenville
Area 031
Rooms
Basement None
Interior
Interior Features 2 Story Foyer, High Ceilings, Ceiling Fan(s), Ceiling Cathedral/Vaulted, Ceiling Smooth, Tray Ceiling(s), Granite Counters, Open Floorplan, Tub Garden, Walk-In Closet(s), Pantry
Heating Forced Air, Multi-Units, Natural Gas
Cooling Central Air, Electric, Multi Units
Flooring Carpet, Ceramic Tile, Luxury Vinyl Tile/Plank
Fireplaces Number 1
Fireplaces Type Gas Log
Fireplace Yes
Appliance Cooktop, Dishwasher, Disposal, Refrigerator, Free-Standing Electric Range, Microwave, Gas Water Heater
Laundry 1st Floor, Walk-in, Laundry Room
Exterior
Garage Attached, Parking Pad, Paved, Concrete, Garage Door Opener, Yard Door, Key Pad Entry
Garage Spaces 2.0
Fence Fenced
Community Features Athletic Facilities Field, Clubhouse, Common Areas, Street Lights, Playground, Pool, Sidewalks, Tennis Court(s)
Utilities Available Underground Utilities, Cable Available
Roof Type Architectural
Parking Type Attached, Parking Pad, Paved, Concrete, Garage Door Opener, Yard Door, Key Pad Entry
Garage Yes
Building
Lot Description 1/2 Acre or Less, Few Trees
Story 2
Foundation Crawl Space
Sewer Public Sewer
Water Public, Greenville
Architectural Style Traditional
Schools
Elementary Schools Oakview
Middle Schools Beck
High Schools J. L. Mann
Others
HOA Fee Include Common Area Ins.,Restrictive Covenants
Read Less Info
Want to know what your home might be worth? Contact us for a FREE valuation!

Our team is ready to help you sell your home for the highest possible price ASAP
Bought with Nest Realty Greenville LLC
Get More Information

The Family Real Estate Group
Team w/AgentOwned Realty | License ID: 103973
Team w/AgentOwned Realty License ID: 103973



