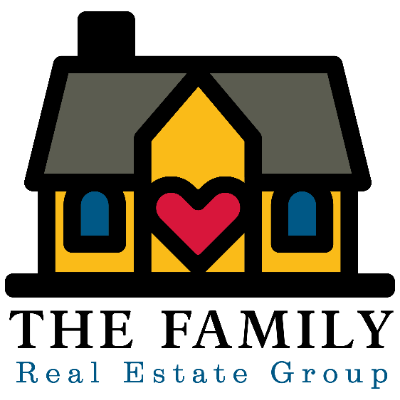For more information regarding the value of a property, please contact us for a free consultation.
Key Details
Sold Price $170,000
Property Type Mobile Home
Sub Type Mobile Home
Listing Status Sold
Purchase Type For Sale
Approx. Sqft 1600-1799
Square Footage 1,673 sqft
Price per Sqft $101
Subdivision Ridgecrest
MLS Listing ID 1551686
Sold Date 06/02/25
Style Mobile-Perm. Foundation
Bedrooms 3
Full Baths 2
Construction Status 21-30
HOA Y/N no
Year Built 2001
Annual Tax Amount $367
Lot Size 0.580 Acres
Property Sub-Type Mobile Home
Property Description
Welcome Home! 106 Oldfield is a 3 bed/2 bath home sitting on over a half-acre lot featuring an open concept floorplan and tons of yard space! Inside you will find a large living area that opens to the dining space and step-down kitchen. The kitchen features a large peninsula for casual dining and serving as well as a built-in desk area. Off the kitchen is a great flex room with a cozy wood burning fireplace, big windows and a built-in shelving unit. This room would make a great playroom, home office or more casual den space! There are two secondary bedrooms that share a hall bath as well as the primary bedroom with attached bath complete with dual sinks, separate shower, big garden tub and walk in closet. Finally, there is a walk in laundry room with washer and dryer that has direct access to the deck and wide-open backyard with storage building that is ready and waiting for spring plantings, playsets and a summer full of fun with friends and family! Located just minutes from Saluda Valley Country Club and Main Street in Williamston means no shortage of dining and entertainment options! Schedule a private showing today!
Location
State SC
County Anderson
Area 052
Rooms
Basement None
Master Description Double Sink, Full Bath, Primary on Main Lvl, Shower-Separate, Tub-Garden, Tub-Separate, Walk-in Closet
Interior
Interior Features High Ceilings, Ceiling Fan(s), Ceiling Cathedral/Vaulted, Open Floorplan, Tub Garden, Walk-In Closet(s), Laminate Counters
Heating Electric, Forced Air
Cooling Central Air, Electric
Flooring Carpet, Vinyl
Fireplaces Number 1
Fireplaces Type Wood Burning
Fireplace Yes
Appliance Dishwasher, Dryer, Refrigerator, Washer, Electric Oven, Free-Standing Electric Range, Range, Electric Water Heater
Laundry 1st Floor, Walk-in, Electric Dryer Hookup, Washer Hookup, Laundry Room
Exterior
Parking Features None, Gravel, Driveway
Community Features None
Utilities Available Cable Available
Roof Type Composition
Garage No
Building
Building Age 21-30
Lot Description 1/2 - Acre, Few Trees
Story 1
Foundation Crawl Space
Sewer Septic Tank
Water Public, Big Creek
Architectural Style Mobile-Perm. Foundation
Construction Status 21-30
Schools
Elementary Schools Palmetto
Middle Schools Palmetto
High Schools Palmetto
Others
HOA Fee Include None
Read Less Info
Want to know what your home might be worth? Contact us for a FREE valuation!

Our team is ready to help you sell your home for the highest possible price ASAP
Bought with Keller Williams Grv Upst
Get More Information

The Family Real Estate Group
Team w/AgentOwned Realty | License ID: 103973
Team w/AgentOwned Realty License ID: 103973



