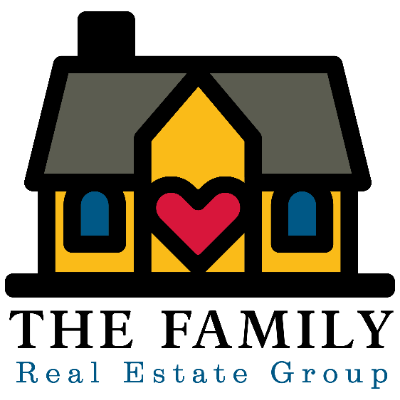For more information regarding the value of a property, please contact us for a free consultation.
Key Details
Sold Price $317,000
Property Type Single Family Home
Sub Type Single Family Residence
Listing Status Sold
Purchase Type For Sale
Square Footage 2,697 sqft
Price per Sqft $117
Subdivision Idlewild
MLS Listing ID 169918
Sold Date 07/25/25
Style Ranch
Bedrooms 4
Full Baths 3
Half Baths 1
HOA Fees $10/ann
Year Built 1991
Lot Size 0.520 Acres
Acres 0.52
Lot Dimensions 0.52
Property Sub-Type Single Family Residence
Source Sumter Board of REALTORS®
Property Description
This meticulously crafted ranch-style home boasts 4 spacious bedrooms, 3 full bathrooms, and elegant coffered ceilings in the inviting living room. The expansive kitchen offers abundant cabinetry, vast counter space, and a breakfast bar, perfect for entertaining. A private Finished Room Over Garage (FROG) with its own bathroom adds versatility for guests or a home office. With no carpeting throughout and an abundance of natural light, this home combines modern convenience with sophisticated style. Everything in this home is available for the new buyer to purchase fully furnished (excluding the dining set), allowing for easy move-in. The large backyard is perfect for outdoor activities and relaxation. A truly exceptional home in both design and function.
Location
State SC
County Sumter
Community Idlewild
Area Idlewild
Direction Take Loring Mill Rd to Mallard Dr turn left. Head down Mallard and turn right on Widgeon Way. 2810 on the right.
Rooms
Basement No
Interior
Interior Features Cathedral Ceiling(s), Eat-in Kitchen
Heating Heat Pump
Cooling Central Air, Ceiling Fan(s)
Flooring Luxury Vinyl, Other, Plank, Ceramic Tile
Fireplaces Type Yes
Fireplace Yes
Appliance Disposal, Dishwasher, Microwave, Oven, Refrigerator
Exterior
Garage Spaces 2.0
View Downtown
Roof Type Shingle
Porch Patio, Porch
Building
Foundation Slab
Structure Type Brick
New Construction No
Schools
Elementary Schools Millwood
Middle Schools Alice Drive Middle
High Schools Sumter
Others
Tax ID 2050801071
Acceptable Financing Cash, Conventional, FHA, VA Loan
Listing Terms Cash, Conventional, FHA, VA Loan
Special Listing Condition Deeded
Read Less Info
Want to know what your home might be worth? Contact us for a FREE valuation!

Our team is ready to help you sell your home for the highest possible price ASAP
Get More Information

The Family Real Estate Group
Team w/AgentOwned Realty | License ID: 103973
Team w/AgentOwned Realty License ID: 103973



