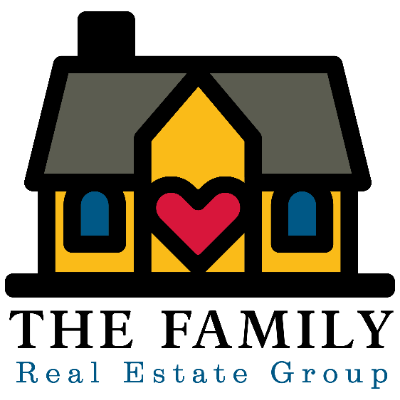For more information regarding the value of a property, please contact us for a free consultation.
Key Details
Sold Price $435,000
Property Type Single Family Home
Sub Type Single Family Residence
Listing Status Sold
Purchase Type For Sale
Approx. Sqft 3200-3399
Square Footage 3,354 sqft
Price per Sqft $129
Subdivision Bridgewater
MLS Listing ID 1563008
Sold Date 08/11/25
Style Traditional
Bedrooms 4
Full Baths 3
Half Baths 1
Construction Status 6-10
HOA Fees $42/ann
HOA Y/N yes
Year Built 2017
Building Age 6-10
Annual Tax Amount $2,179
Lot Size 7,840 Sqft
Property Sub-Type Single Family Residence
Property Description
Welcome to 43 Grand River Lane in the sought-after Bridgewater subdivision! This elegant 4-bedroom, 3.5-bath home provides comfort, space, and style in a prime location. You're welcomed by a charming rocking chair front porch and a grand two-story foyer, with gleaming hardwood floors throughout the main level. Off the entry, a formal living room or office features coffered ceilings and wainscoting. The open layout includes a spacious living room with a gas fireplace and a beautiful kitchen with granite countertops, subway tile backsplash, stainless steel appliances, walk-in pantry, and a large island. The dining room showcases tray ceilings, judges paneling, and a butler's pantry - perfect for entertaining. Upstairs, the luxurious primary suite features a sitting area, his-and-her walk-in closets, a coffee bar, and a spa-like bath with dual vanities, a soaking tub, and a tiled shower. Bedrooms 2 and 3 share a Jack-and-Jill bath with walk-in closets, while Bedroom 4 is adjacent to a full guest bath. Enjoy the private, fenced backyard with a screened-in porch and peaceful wooded views. Additional highlights include crown molding, an extra parking pad, sidewalks, and access to a community pool. Conveniently located near downtown Simpsonville, Woodruff Road, and I-385, this move-in-ready home truly has it all!
Location
State SC
County Greenville
Area 032
Rooms
Basement None
Master Description Double Sink, Primary on 2nd Lvl, Shower-Separate, Sitting Room, Tub-Garden, Walk-in Closet, Multiple Closets
Interior
Interior Features 2 Story Foyer, High Ceilings, Ceiling Fan(s), Granite Counters, Open Floorplan
Heating Forced Air, Multi-Units
Cooling Central Air, Electric, Multi Units
Flooring Carpet, Ceramic Tile, Wood, Vinyl
Fireplaces Number 1
Fireplaces Type Gas Log
Fireplace Yes
Appliance Dishwasher, Disposal, Refrigerator, Microwave, Gas Water Heater
Laundry 2nd Floor, Walk-in, Laundry Room
Exterior
Parking Features Attached, Parking Pad, Concrete
Garage Spaces 2.0
Fence Fenced
Community Features Pool
Roof Type Composition
Garage Yes
Building
Lot Description 1/2 Acre or Less
Story 2
Foundation Slab
Sewer Public Sewer
Water Public
Architectural Style Traditional
Construction Status 6-10
Schools
Elementary Schools Simpsonville
Middle Schools Hillcrest
High Schools Hillcrest
Others
HOA Fee Include Pool,Street Lights
Read Less Info
Want to know what your home might be worth? Contact us for a FREE valuation!

Our team is ready to help you sell your home for the highest possible price ASAP
Bought with BHHS C Dan Joyner - Augusta Rd
Get More Information

The Family Real Estate Group
Team w/AgentOwned Realty | License ID: 103973
Team w/AgentOwned Realty License ID: 103973



