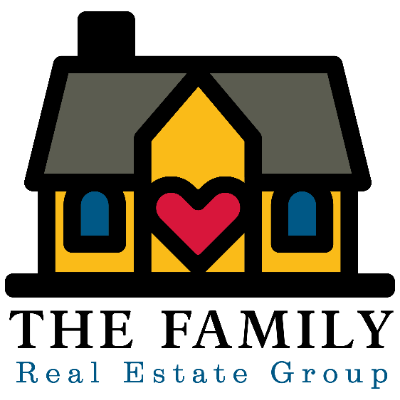For more information regarding the value of a property, please contact us for a free consultation.
Key Details
Sold Price $235,000
Property Type Townhouse
Sub Type Townhouse
Listing Status Sold
Purchase Type For Sale
Approx. Sqft 1400-1599
Square Footage 1,260 sqft
Price per Sqft $186
Subdivision Foxcroft Townes
MLS Listing ID 1555735
Sold Date 08/26/25
Style Craftsman
Bedrooms 3
Full Baths 2
Half Baths 1
Construction Status 1-5
HOA Fees $130/mo
HOA Y/N yes
Year Built 2022
Annual Tax Amount $2,313
Lot Size 1,306 Sqft
Property Sub-Type Townhouse
Property Description
Welcome to this stunning end-unit townhome in the heart of Greenville! Boasting exceptional curb appeal and privacy, this home welcomes you through a generous entryway flooded with natural light. The chef-inspired kitchen features gleaming granite countertops, a large center island perfect for casual meals or entertaining, and a spacious walk-in pantry to keep all your essentials organized. Flow seamlessly from the kitchen into the bright, open-concept living and dining areas—ideal for gatherings large and small. A convenient powder room on the main level adds to the ease of everyday living. Upstairs, discover a versatile loft space—perfect for a playroom or media lounge—that leads to your serene primary suite. Unwind in your private retreat complete with a sizable walk-in closet and spa-like ensuite bathroom. Two additional bedrooms, each with ample closet space, share a well-appointed full bathroom accessible from the loft area. Laundry day is a breeze with your very own walk-in laundry room just steps away. Location couldn't be better: you're just a quick 10-minute drive from the vibrant shops, award-winning restaurants, and lively entertainment of downtown Greenville. Don't miss your chance to call this exceptional townhome yours—schedule a showing today!
Location
State SC
County Greenville
Area 060
Rooms
Basement None
Master Description Double Sink, Full Bath, Primary on 2nd Lvl, Shower Only, Walk-in Closet
Interior
Interior Features High Ceilings, Ceiling Fan(s), Ceiling Smooth, Granite Counters, Open Floorplan, Walk-In Closet(s), Pantry
Heating Electric
Cooling Central Air, Electric
Flooring Carpet, Ceramic Tile, Luxury Vinyl
Fireplaces Type None
Fireplace Yes
Appliance Dishwasher, Disposal, Dryer, Free-Standing Gas Range, Refrigerator, Washer, Microwave, Gas Water Heater, Tankless Water Heater
Laundry 2nd Floor, Walk-in, Laundry Room
Exterior
Parking Features Attached, Concrete, Garage Door Opener
Garage Spaces 1.0
Community Features Common Areas
Utilities Available Cable Available
Roof Type Architectural
Garage Yes
Building
Building Age 1-5
Lot Description 1/2 Acre or Less
Story 2
Foundation Slab
Sewer Public Sewer
Water Public
Architectural Style Craftsman
Construction Status 1-5
Schools
Elementary Schools Berea
Middle Schools Berea
High Schools Berea
Others
HOA Fee Include Maintenance Structure,Maintenance Grounds,By-Laws
Read Less Info
Want to know what your home might be worth? Contact us for a FREE valuation!

Our team is ready to help you sell your home for the highest possible price ASAP
Bought with North Group Real Estate
Get More Information

The Family Real Estate Group
Team w/AgentOwned Realty | License ID: 103973
Team w/AgentOwned Realty License ID: 103973



