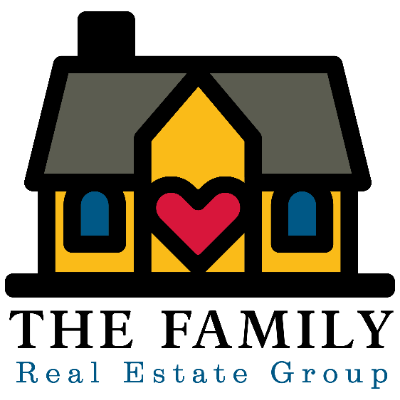Bought with Carolina One Real Estate
For more information regarding the value of a property, please contact us for a free consultation.
Key Details
Sold Price $349,000
Property Type Single Family Home
Sub Type Single Family Detached
Listing Status Sold
Purchase Type For Sale
Square Footage 2,034 sqft
Price per Sqft $171
Subdivision Pine Forest Country Club
MLS Listing ID 25004270
Sold Date 09/10/25
Bedrooms 3
Full Baths 2
Year Built 2001
Lot Size 9,147 Sqft
Acres 0.21
Property Sub-Type Single Family Detached
Property Description
MOTIVATED SELLER! ONE STORY 3-BEDROOM, 2 BATH WITH FROG IN PINE FOREST COUNTRY CLUB. SPACIOUS OPEN FLOOR PLAN. KITCHEN WITH TALL CABINETS, PANTRY AND BREAKFAST BAR. DINETTE WITH BAY WINDOW. VAULTED CEILINGS IN FOYER, FORMAL DINING, AND GREAT ROOM. GREAT ROOM HAS GAS LOG FIREPLACE AND OPENS UP TO THE SCREENED PORCH AND DECK FOR ENTERTAINING OR RELAXING. SPLIT BEDROOM PLAN ALLOWS FOR PRIVATE MASTER SUITE WITH TRAY CEILING, GARDEN TUB, SEPARATE SHOWER, DOUBLE VANITY, AND WALK-IN CLOSET. FENCED IN YARD AND 2 CAR GARAGE. NEWER ROOF. NEEDS TLC.
Location
State SC
County Dorchester
Area 63 - Summerville/Ridgeville
Rooms
Primary Bedroom Level Lower
Master Bedroom Lower Ceiling Fan(s), Garden Tub/Shower, Walk-In Closet(s)
Interior
Interior Features Ceiling - Smooth, Tray Ceiling(s), High Ceilings, Garden Tub/Shower, Walk-In Closet(s), Eat-in Kitchen, Family, Entrance Foyer, Frog Attached, Separate Dining
Heating Natural Gas
Cooling Central Air
Flooring Carpet, Vinyl, Wood
Fireplaces Number 1
Fireplaces Type One
Laundry Washer Hookup, Laundry Room
Exterior
Parking Features 2 Car Garage, Attached
Garage Spaces 2.0
Fence Fence - Wooden Enclosed
Community Features Club Membership Available, Golf Course, Pool, Tennis Court(s), Trash
Utilities Available Dominion Energy, Dorchester Cnty Water Auth
Roof Type Asphalt
Porch Deck, Screened
Total Parking Spaces 2
Building
Lot Description Cul-De-Sac
Story 1
Foundation Slab
Sewer Public Sewer
Water Public
Architectural Style Traditional
Level or Stories One
Structure Type Brick Veneer,Vinyl Siding
New Construction No
Schools
Elementary Schools Knightsville
Middle Schools Dubose
High Schools Summerville
Others
Acceptable Financing Cash, Conventional
Listing Terms Cash, Conventional
Financing Cash,Conventional
Read Less Info
Want to know what your home might be worth? Contact us for a FREE valuation!

Our team is ready to help you sell your home for the highest possible price ASAP
Get More Information

The Family Real Estate Group
Team w/AgentOwned Realty | License ID: 103973
Team w/AgentOwned Realty License ID: 103973



