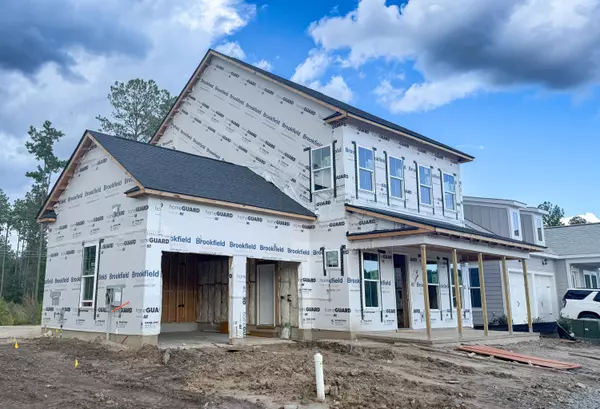Bought with Agent Group Realty Charleston
For more information regarding the value of a property, please contact us for a free consultation.
Key Details
Sold Price $500,000
Property Type Single Family Home
Sub Type Single Family Detached
Listing Status Sold
Purchase Type For Sale
Square Footage 2,104 sqft
Price per Sqft $237
Subdivision Nexton
MLS Listing ID 25021230
Sold Date 10/24/25
Bedrooms 3
Full Baths 2
Half Baths 1
Year Built 2025
Lot Size 8,712 Sqft
Acres 0.2
Property Sub-Type Single Family Detached
Property Description
New Preston is under construction and nearly ready for move in! The covered porch welcomes you home. Upon entry, find a versatile den--perfect for a home office. 10' ceilings highlight the main level. Gourmet kitchen features a central island and eating bar, gourmet stainless steel appliances, stunning quartz countertops, farmhouse sink, and sleek white cabinetry. Kitchen flows effortlessly into the dining and bright family room, creating a natural gathering area. A practical mudroom transitions entry from the generous two-car garage. Upstairs, the spacious primary bedroom offers 2 walk-in closets and an ensuite bath. 2 spacious secondary bedrooms and convenient laundry room are also on the 2nd level.Located in Midtown at Nexton, close to amenities like pool, fitness, clubhouse and more
Location
State SC
County Berkeley
Area 74 - Summerville, Ladson, Berkeley Cty
Region Midtown
City Region Midtown
Rooms
Primary Bedroom Level Upper
Master Bedroom Upper Multiple Closets, Walk-In Closet(s)
Interior
Interior Features High Ceilings, Kitchen Island, See Remarks, Walk-In Closet(s), Eat-in Kitchen, Family, Entrance Foyer, Great, Living/Dining Combo, Pantry, Study
Heating Forced Air, Natural Gas
Flooring Ceramic Tile, Luxury Vinyl
Laundry Laundry Room
Exterior
Parking Features 2 Car Garage, Attached
Garage Spaces 2.0
Community Features Clubhouse, Dog Park, Fitness Center, Park, Pool, Tennis Court(s), Walk/Jog Trails
Roof Type Architectural
Porch Patio, Front Porch, Porch - Full Front
Total Parking Spaces 2
Building
Lot Description Level, Wooded
Story 2
Foundation Slab
Sewer Public Sewer
Water Public
Architectural Style Craftsman
Level or Stories Two
Structure Type Cement Siding
New Construction Yes
Schools
Elementary Schools Nexton Elementary
Middle Schools Sangaree Intermediate
High Schools Cane Bay High School
Others
Acceptable Financing Any
Listing Terms Any
Financing Any
Special Listing Condition 10 Yr Warranty
Read Less Info
Want to know what your home might be worth? Contact us for a FREE valuation!

Our team is ready to help you sell your home for the highest possible price ASAP
Get More Information

The Family Real Estate Group
Team w/AgentOwned Realty | License ID: 103973
Team w/AgentOwned Realty License ID: 103973



